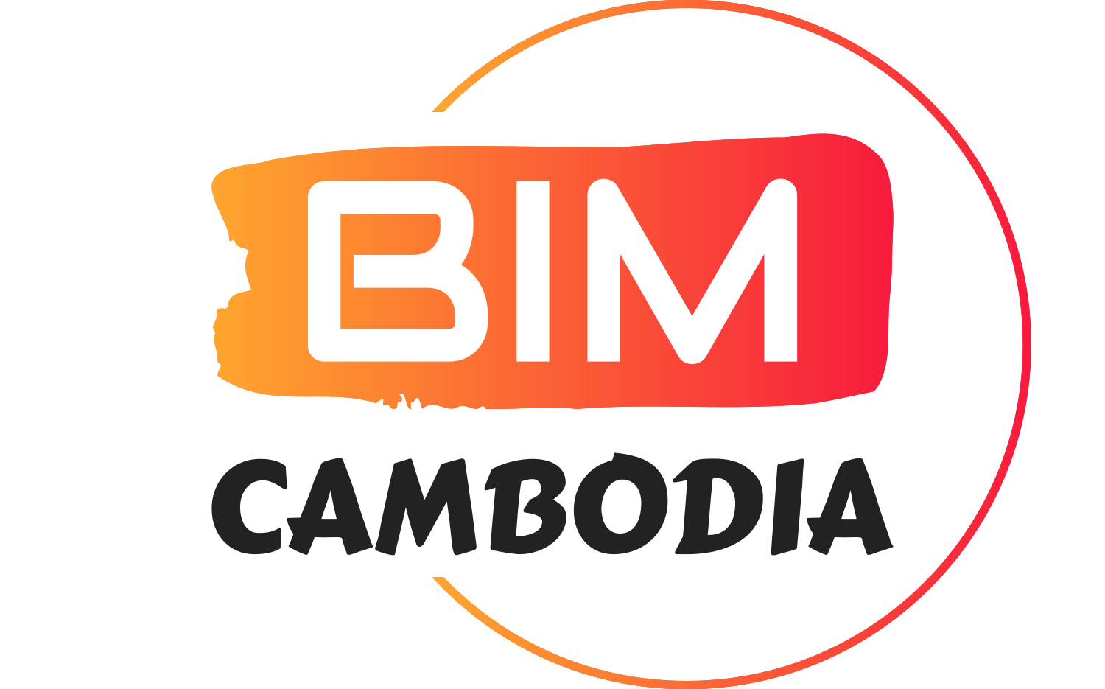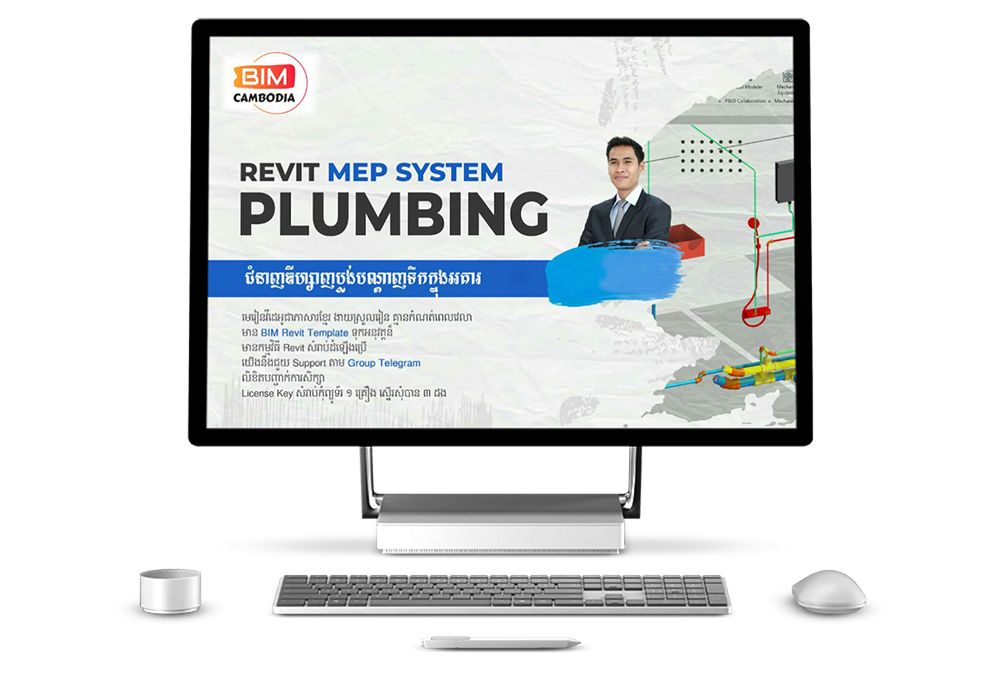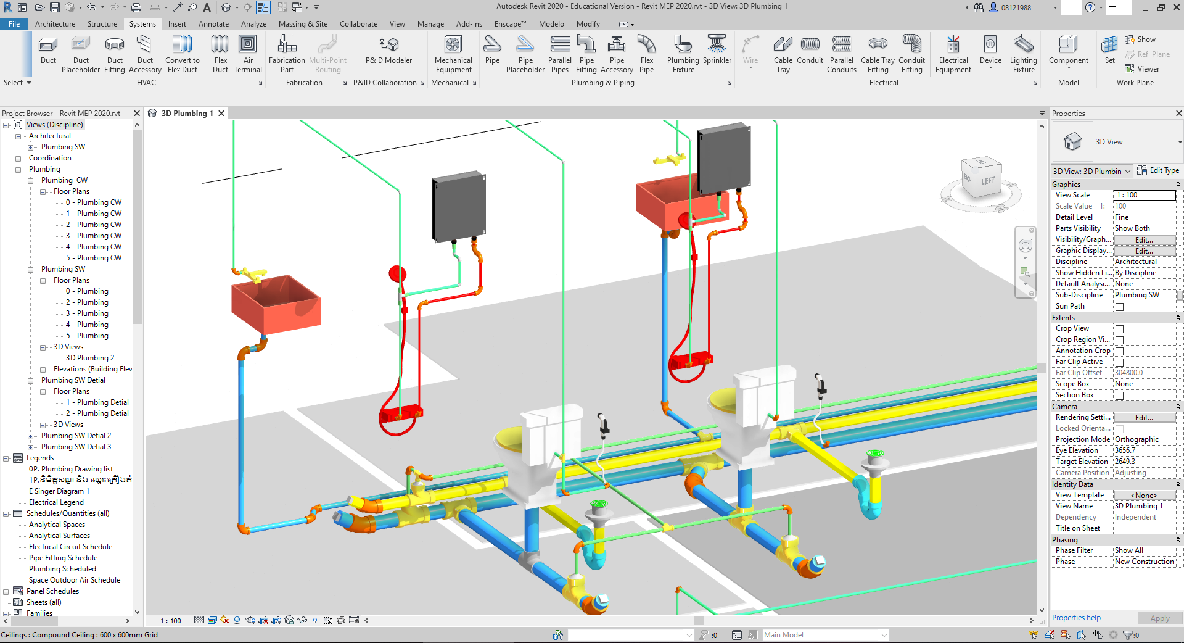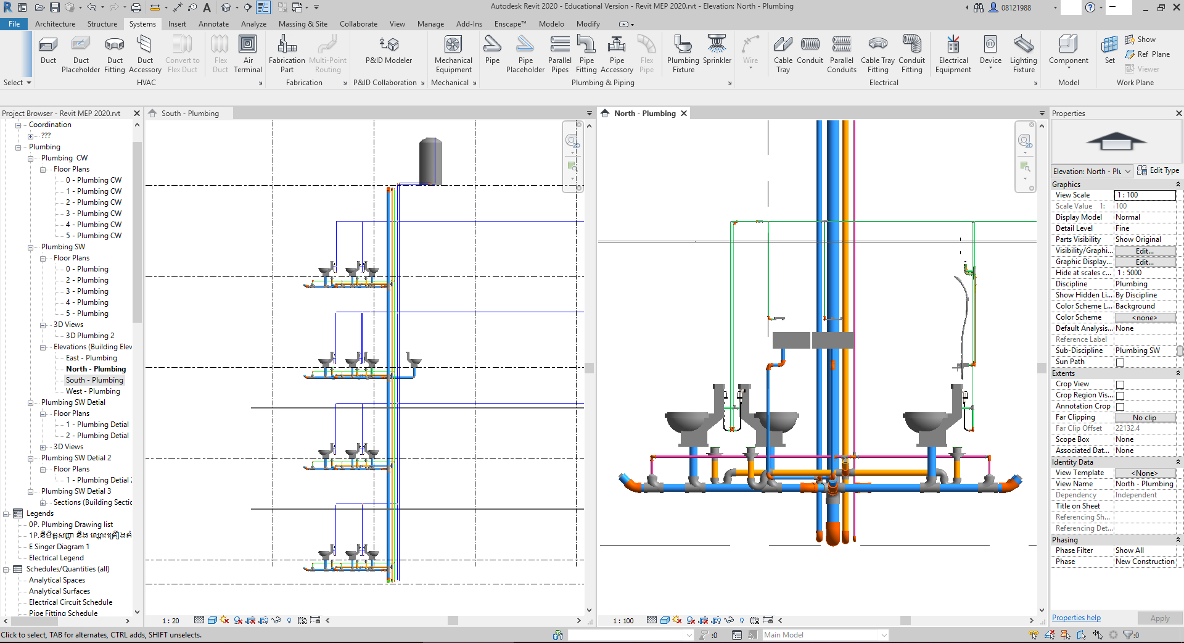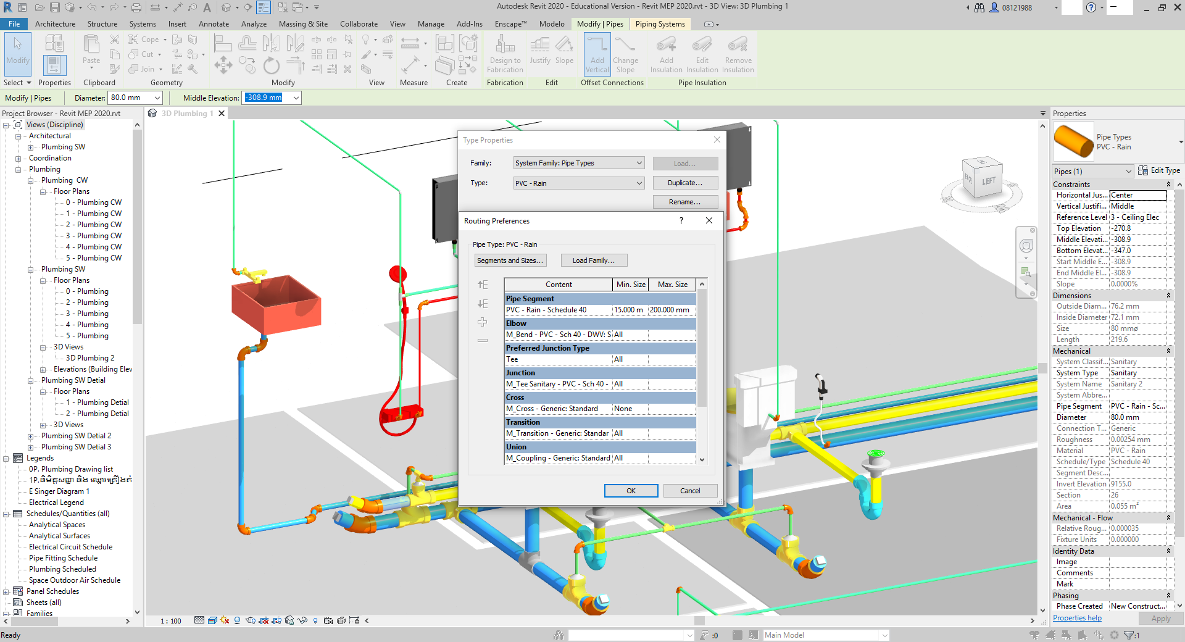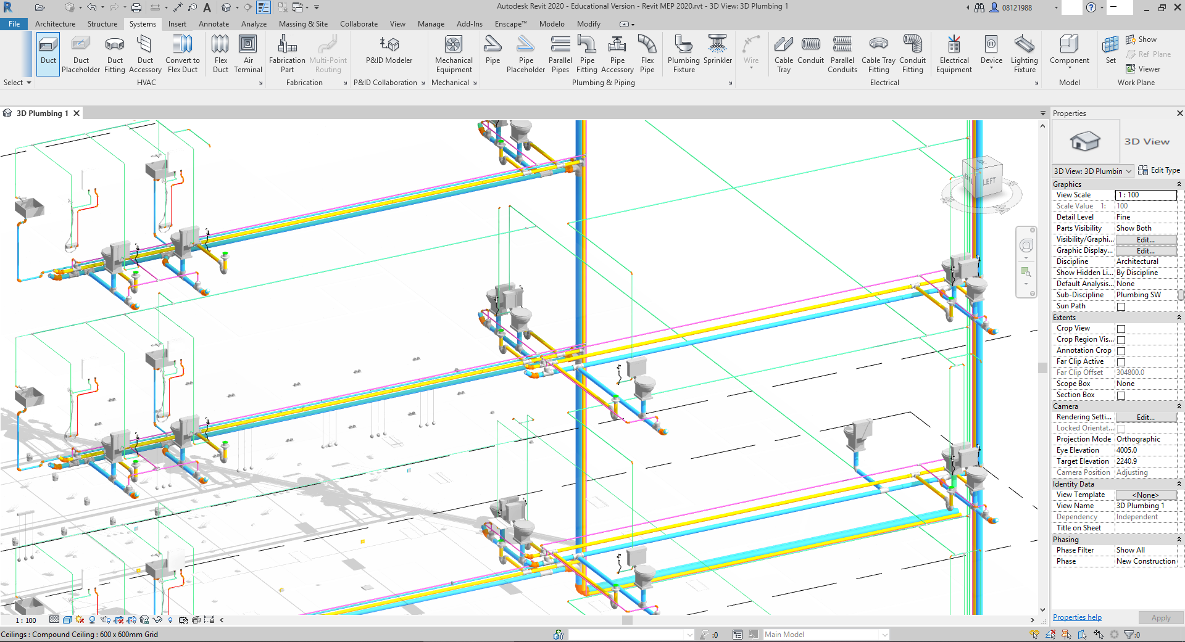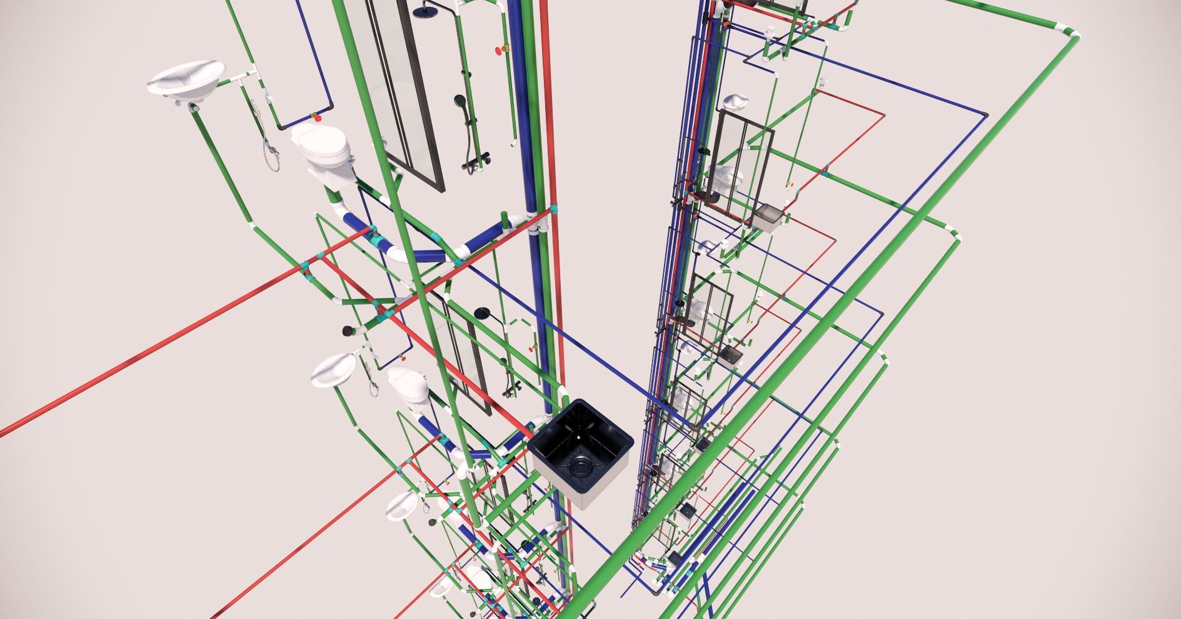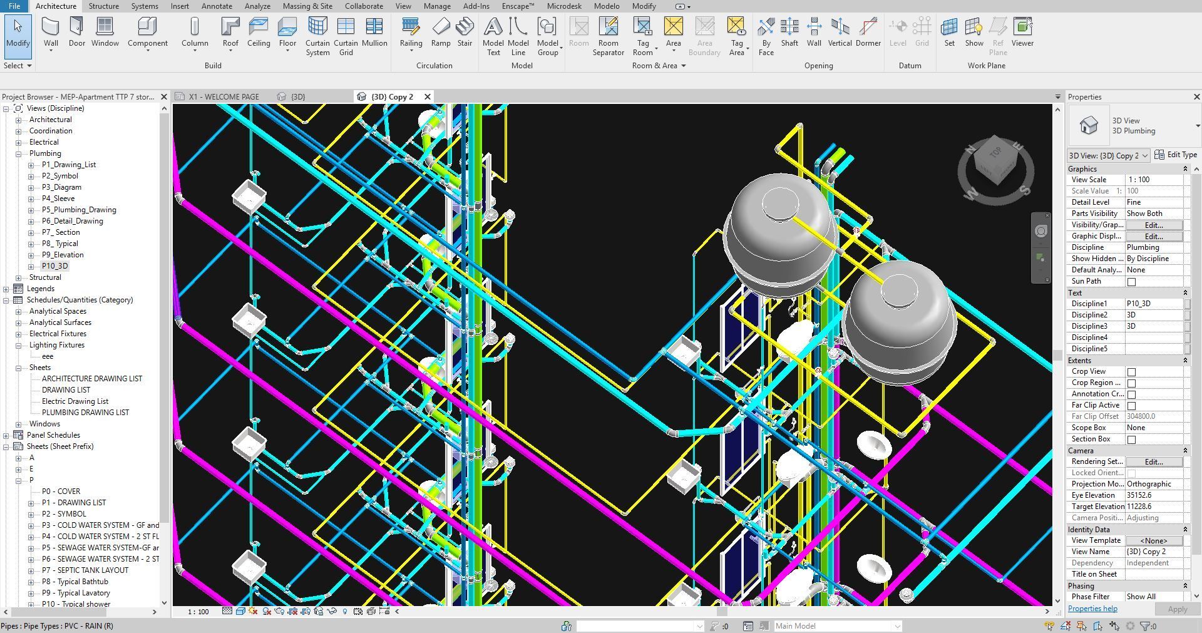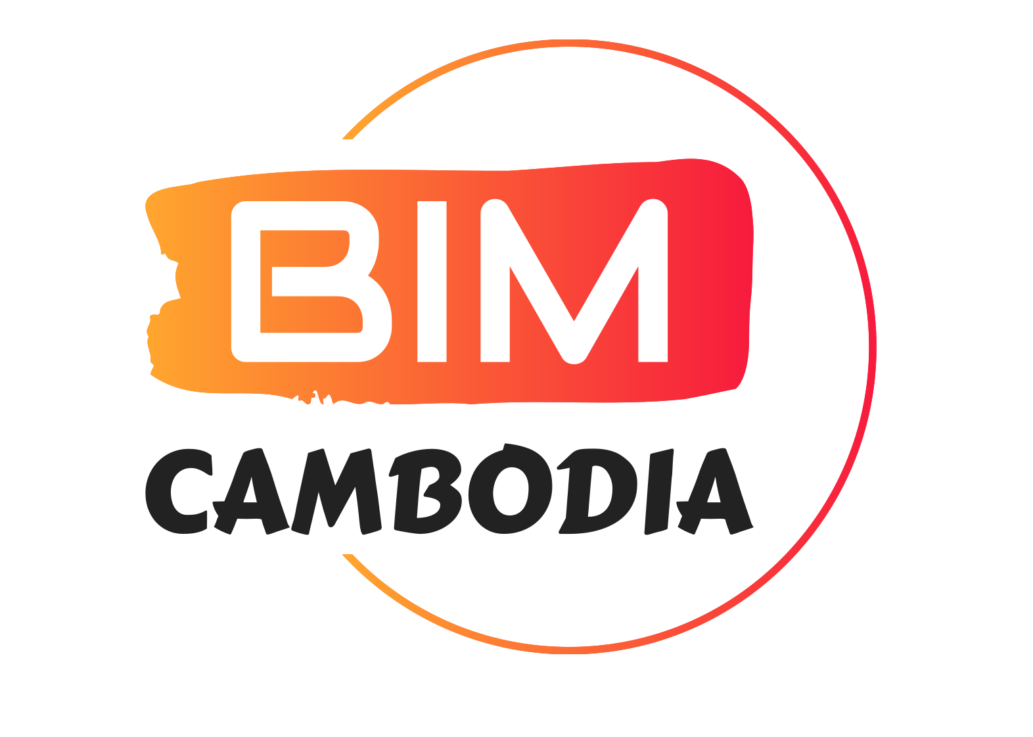Revit Plumbing
សិក្សាលើការឌីហ្សាញប្លង់បណ្តាញទឹក និងប្រមូលបរិមាណសំរាប់គំរោងអគារខ្ពស់តាមបទពិសោធន៏ BIM
4
ជំពូក
50
មេរៀន
250
នាទី
SEANG
គ្រូបណ្តុះបណ្តាល
មាតិការមេរៀន
Revit Structure 2024
ជំពូកទី ១
- What is BIM
- BIM_Introduction_I
- BIM_Introduction_II
- Grid Line and Level
- Column Structure and Architecture
- Wall Structure and Architecture
- Floor Structure and Architecture
- Window Door and Openning
- Ceiling
- Template Revit MEP Plumbing
- Link Revit Model Revit
- Link CAD to Revit Project
- Bind Link Revit to Project
- Drawing Pipe System
- Pipe Fitting
- Pipe Accessory
- Draw Parallel Pipe
- Adding Plumbing Fixtures
- Plumbing - Create Pipe
- Generated Pipe Layout
ជំពូកទី ២
21. Generated Hot Pipe Layout
22. Draw Pipe in Section View
23. Draw Pipe in Elevation View
24. Draw Pipe with Slope
25. Adding Slope Pipe
26. Adding Drain
27. Adding Water Tank with Cold Water Pipe
28. Control Plumbing Sanitary and Cold Water
29. Adding Plumbing Cut Piping View
30. Tags Pipe
31. Edit Tagging Pipe
32. Create Plumbing List
33. Create Diameter For Location Pipe
34. Move Pipe
ជំពូកទី ៣
35. Copy Pipe
36. Rotate Pipe
37. Offset Element for Pipe
38. Trim and Extend to Corner for Pipe
39. Trim and Extend Single Element for Pipe
40. Mirror Pick Axis Pipe
41. Array Element
42. Split Element
43. Pin and Unpin for Pipe
44. Align Pipe
45. Copy Clipboard
46. Select Object By Filters
47. Hide Model
48. ....................
49. 2D Section
50. Call for Detail
ជំពូកទី ៤
51. Section Box 3D
52. Selection Box 3D
53. Crop View, Crop Region and Annotation Crop
54. Graphic Display and Visual Style
55. Purge Unused
56. Schedule Quantity
57. Titleblocks and Sheet
58. Prepare Drawing and Print
59. CAD Export
60. How to download BIM Object
SCREENSHOT HIGHLIGHT
Revit PLUMBING Screenshot
ទំនាក់ទំនង
(855) 089 888 690
(855) 087 690 690
bimcambodia@gmail.com
អាសយដ្ឋាន៖ ផ្ទះ ១៥ ផ្លូវ P11 ប៉េងហ៊ួត Star Premier, សង្កាត់ច្រាំងចំរេះ ១ ខ័ណ្ឌប្ញស្សីកែវ
ទទួលពត៍មានថ្មី
សូមទុក E-mail នៅទីនេះដើម្បីទទួលបានពត៍មានថ្មីបន្ថែម
Contact Us
We will get back to you as soon as possible
Please try again later
