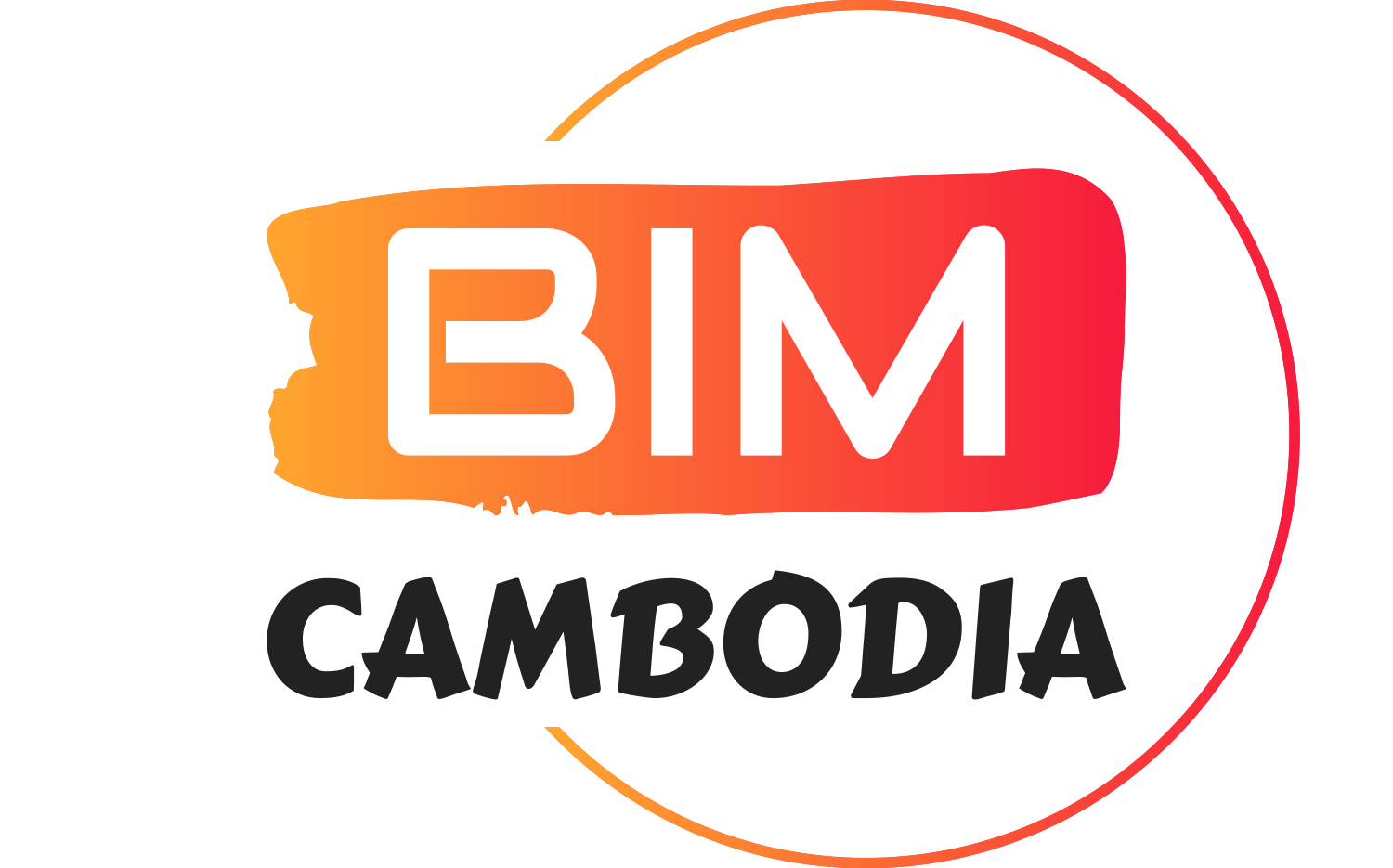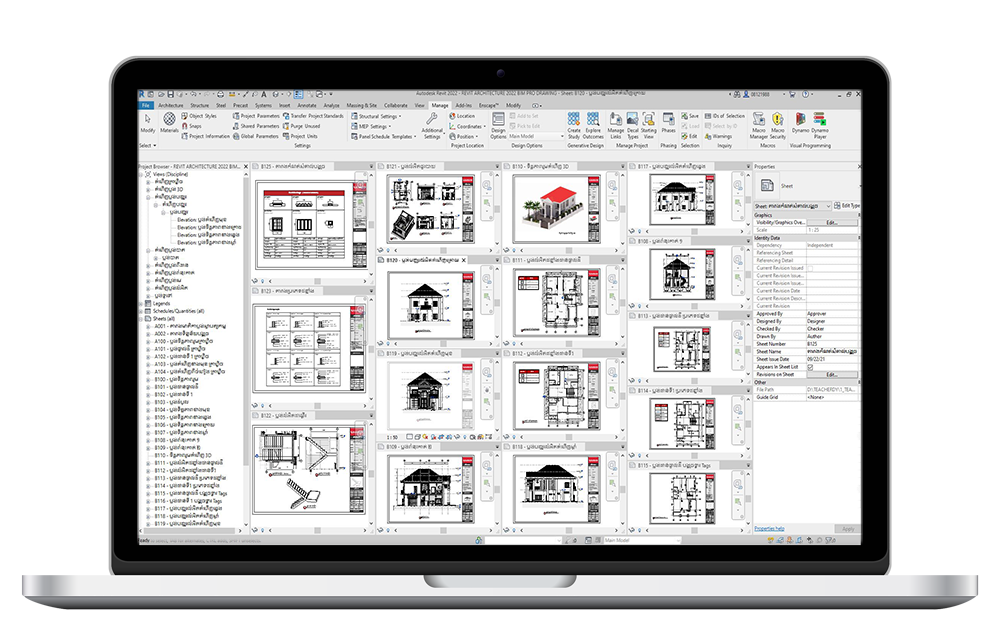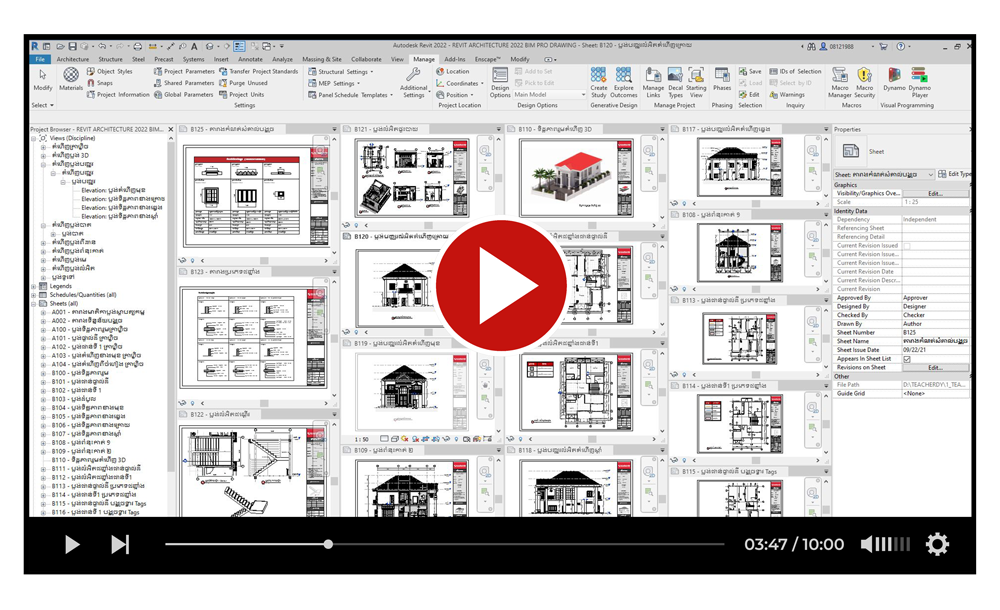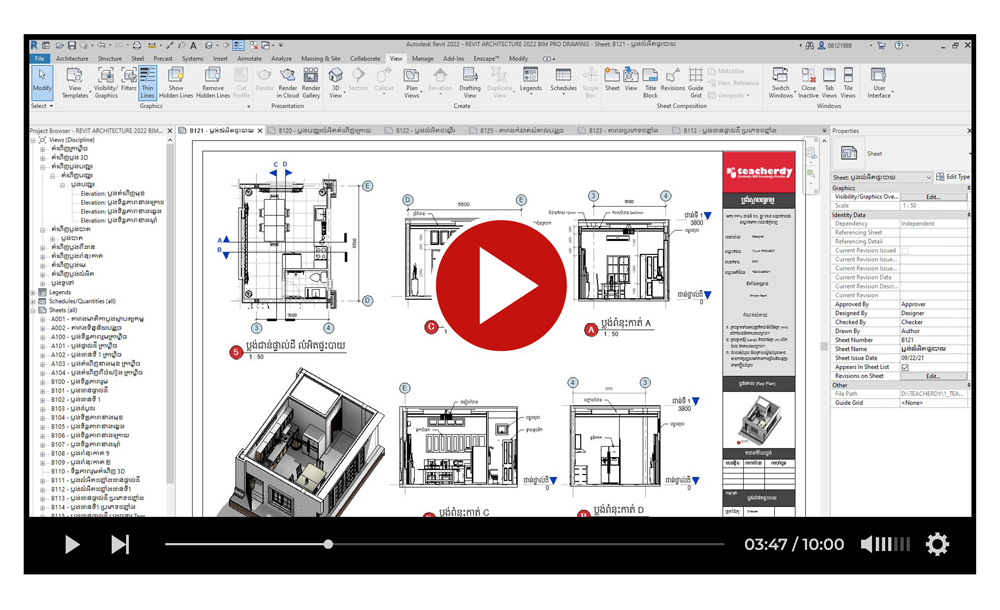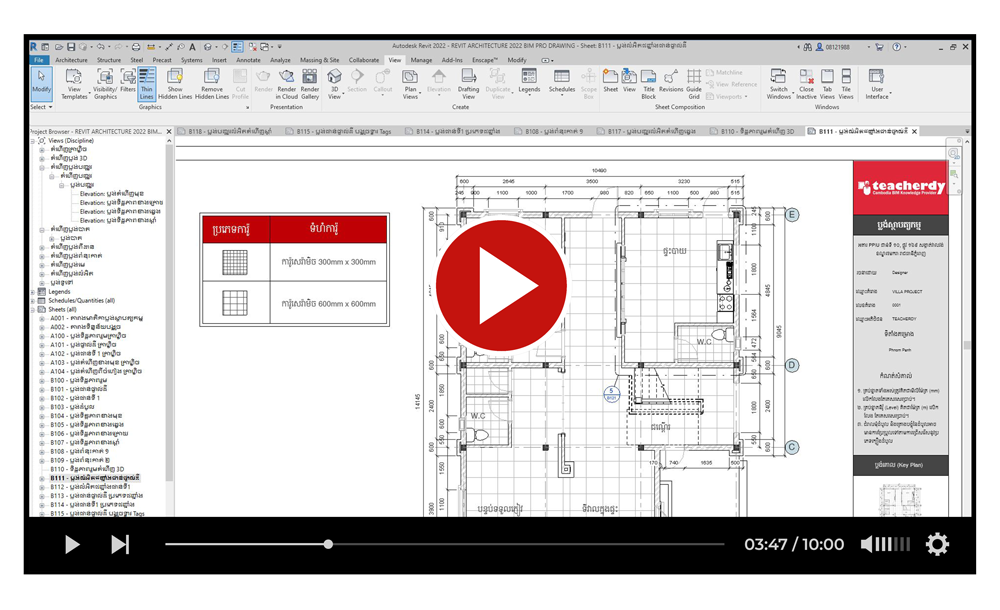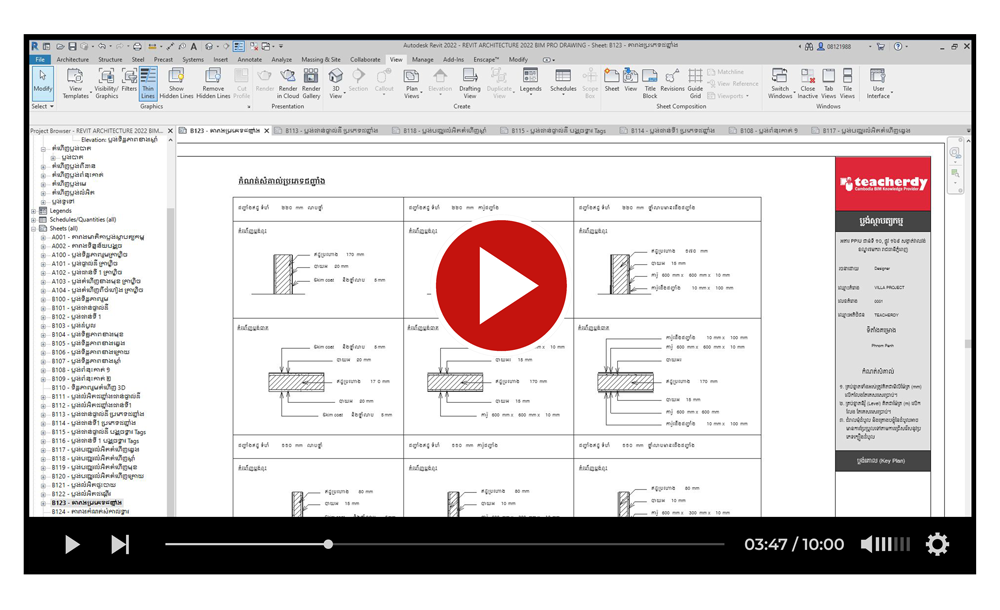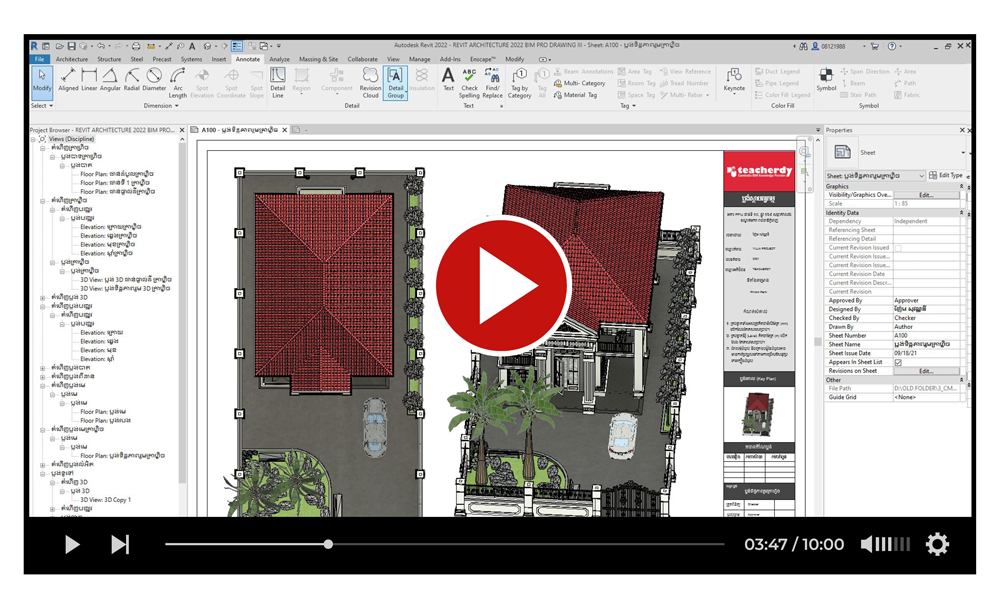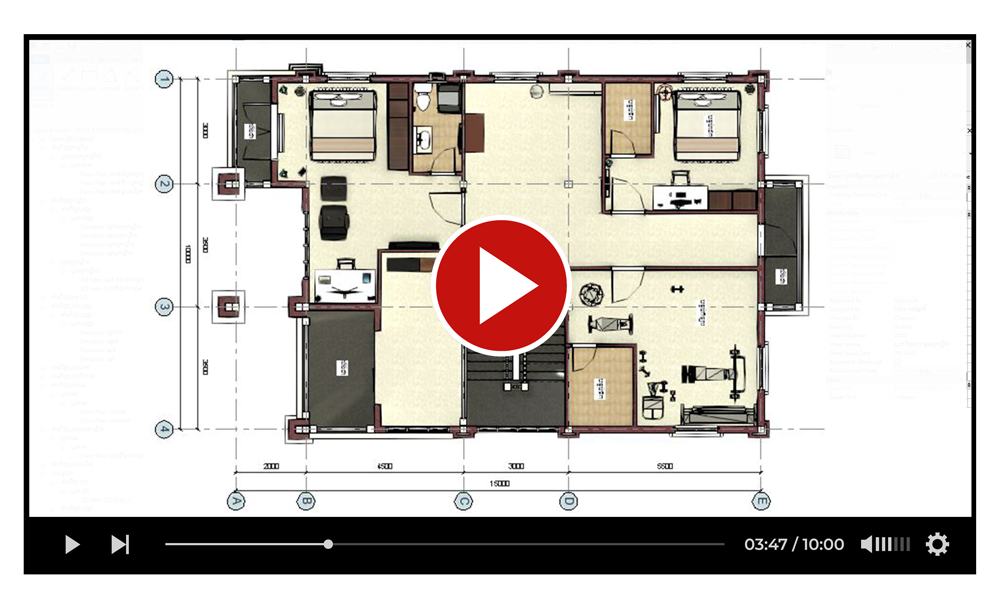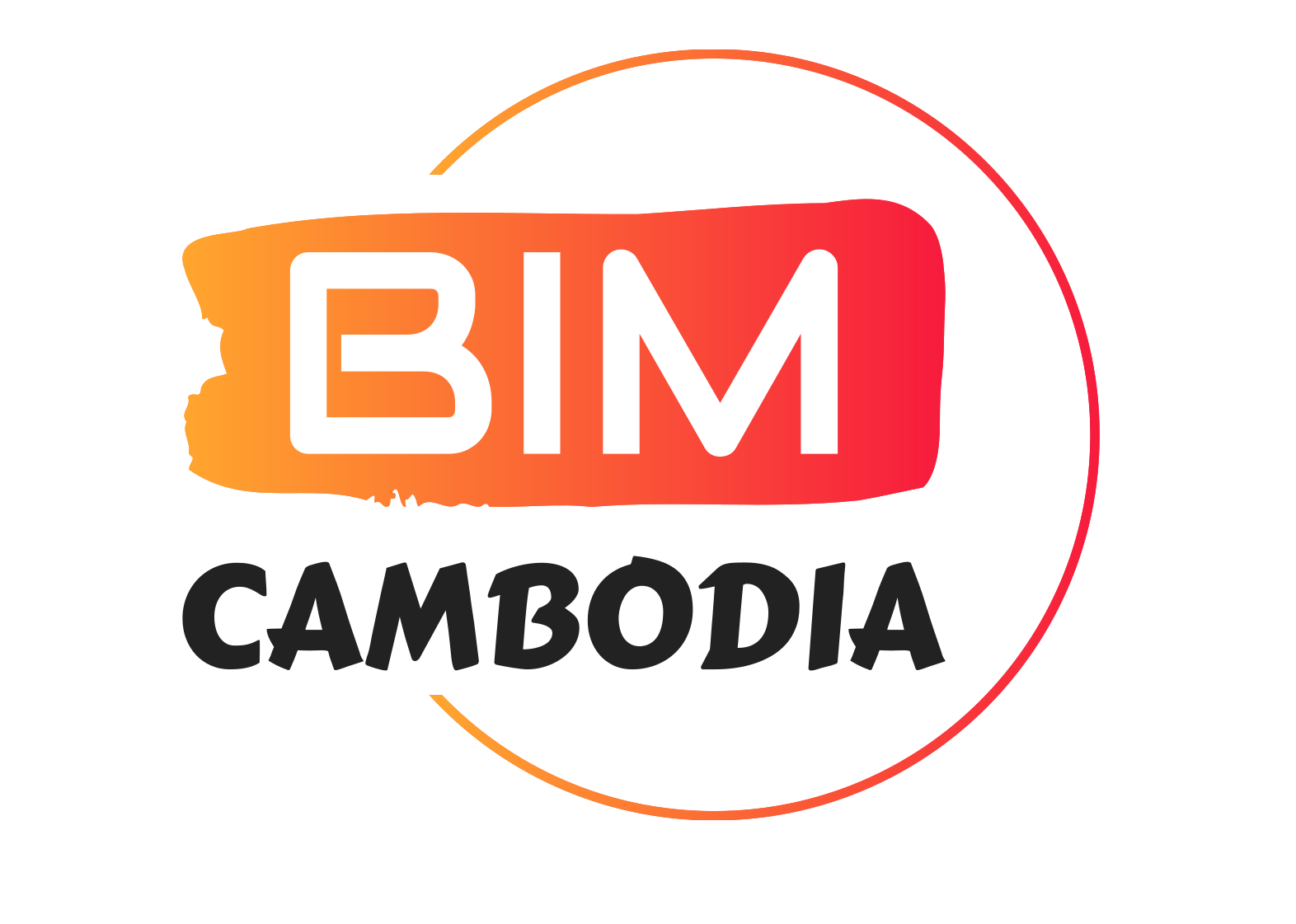Revit Architecture Pro Detail (Villa)
Revit Architecture
PRO DETAIL VILLA
សិក្សាលើការលើការរៀបចំ លំអិត និងគ្រប់គ្រងប្លង់
ស្ថាបត្យកម្មតាមបទពិសោធន៏ BIM សំរាប់គំរោង
ប្រភេទវីឡា
4
ជំពូក
39
មេរៀន
508
នាទី
VANDY
គ្រូបណ្តុះបណ្តាល
មាតិការមេរៀនផ្នែកលំអិតប្លង់
Revit Architecture PROJECT DETAIL
ជំពូកទី ១
- Introduce to Revit Architecture Project Detail I
- Purge Unused Model
- Checking and Readjust model Drawing
- Checking and Preparing View Plan in Project Browser
- How to Create Drawing View Sub Tree in Project Browser Part 1
- How to Create Drawing View Sub Tree in Project Browser Part 2
- Prepare and Make all Drawing Clean and Tidy
- How to Create Titleblock with Label Parameter Part 1
- How to Create Titleblock with Label Parameter Part 2
- How to Create Titleblock with Label Parameter Part 3
ជំពូកទី ២
- Edit Annotation Style Format Text Dimension Tags
- Graphic Layout and Masterplan Drawing Part 1
- Graphic Layout and Masterplan Drawing
- Graphic Layout and Masterplan Drawing Part 2
- Summary Graphic Layout Lesson for other view with Redesign Titleblock Style
- Prepare Master Plan Drawing with Property Building Line Legend
- Prepare Ground Floor Plan Drawing with Room Area
- Prepare Elevation Plan Drawing
- Summary done Lesson
ជំពូកទី ៣
- Prepare Ground Floor Tile with Wall Distance Detail Part 1
- Prepare Ground Floor Tile with Wall Distance Detail Part 2
- Prepare Ground Floor Tile with Wall Distance Detail Part 3
- Remark Ground Floor Wall Type with Legend Part 1
- Remark Ground Floor Wall Type with Legend Part 2
- Prepare Floor Plan Windows and Door Tags
- Prepare Elevation Drawing with Detail
- How to Create and Prepare Section View Part 1
- How to Create and Prepare Section View Part 2
ជំពូកទី ៤
- Prepare Masterplan 3D Render View
- Kitchen Drawing Detail Part 1
- Kitchen Drawing Detail Part 2
- Create Stair Detail Drawing
- Create Wall Type Draft View from AutoCAD File
- Create Windows Legend
- Create Windows Type Content Table by Schedule Quantity
- How to Create Architecture Drawing Content
- Export Revit Drawing to AutoCAD
- How to Export to PDF and Print as Hard Copy
- Summary Lesson
SCREENSHOT HIGHLIGHT
Revit Architecture Project Detail I

ញ៉ែម សុវណ្ណឌី
BIM Architecture Instructor
សួស្តី! ខ្ញុំសុវណ្ណឌី ជាស្ថាបនិក និងជាគ្រូបណ្តុះបណ្តាល BIM នៃ BIMCAMBODIA ដោយមានទស្សនៈវែងឆ្ងាយសំលឹងមើលឃើញពីតម្រូវការ និងគុណប្រយោជន៏នៃប្រព័ន្ធទំនើបកម្ម BIM ដែលអាចជួយដោះស្រាយបញ្ហាលើផ្នែកផលិតកម្មប្លង់ និងការសាងសង់ជាមួយនឹងភាពវ័យឆ្លាតនៃប្រព័ន្ធនេះក្នុងវិស័យស្ថាបត្យកម្ម វិស្វកម្ម និងសំណង់ក្នុងប្រទេសកម្ពុជាប្រកបដោយប្រសិទ្ធិភាព ខ្ញុំបានបង្កើតកម្មវិធិសិក្សា និងព្យាយាមប្រមូលផ្តុំសមាជិកអ្នកអភិវឌ្ឈន៏ BIM ដែលមានគំនិត គោលបំណង និងទស្សនៈវិជ្ជមានដូចគ្នា ដើម្បីទាញប្រយោជន៏ពីផ្នែកនេះមកជួយអភិវឌ្ឈន៏វិស័យឩស្សាហកម្មក្នុងស្រុកអោយកាន់តែជឿនលឿនទៅមុខដូចបណ្តាលប្រទេសធំៗលើពិភពលោក។
ទំនាក់ទំនង
(855) 089 888 690
(855) 087 690 690
bimcambodia@gmail.com
អាសយដ្ឋាន៖ ផ្ទះ ១៥ ផ្លូវ P11 ប៉េងហ៊ួត Star Premier, សង្កាត់ច្រាំងចំរេះ ១ ខ័ណ្ឌប្ញស្សីកែវ
ទទួលពត៍មានថ្មី
សូមទុក E-mail នៅទីនេះដើម្បីទទួលបានពត៍មានថ្មីបន្ថែម
Contact Us
Thank you for contacting us.
We will get back to you as soon as possible
We will get back to you as soon as possible
Oops, there was an error sending your message.
Please try again later
Please try again later
