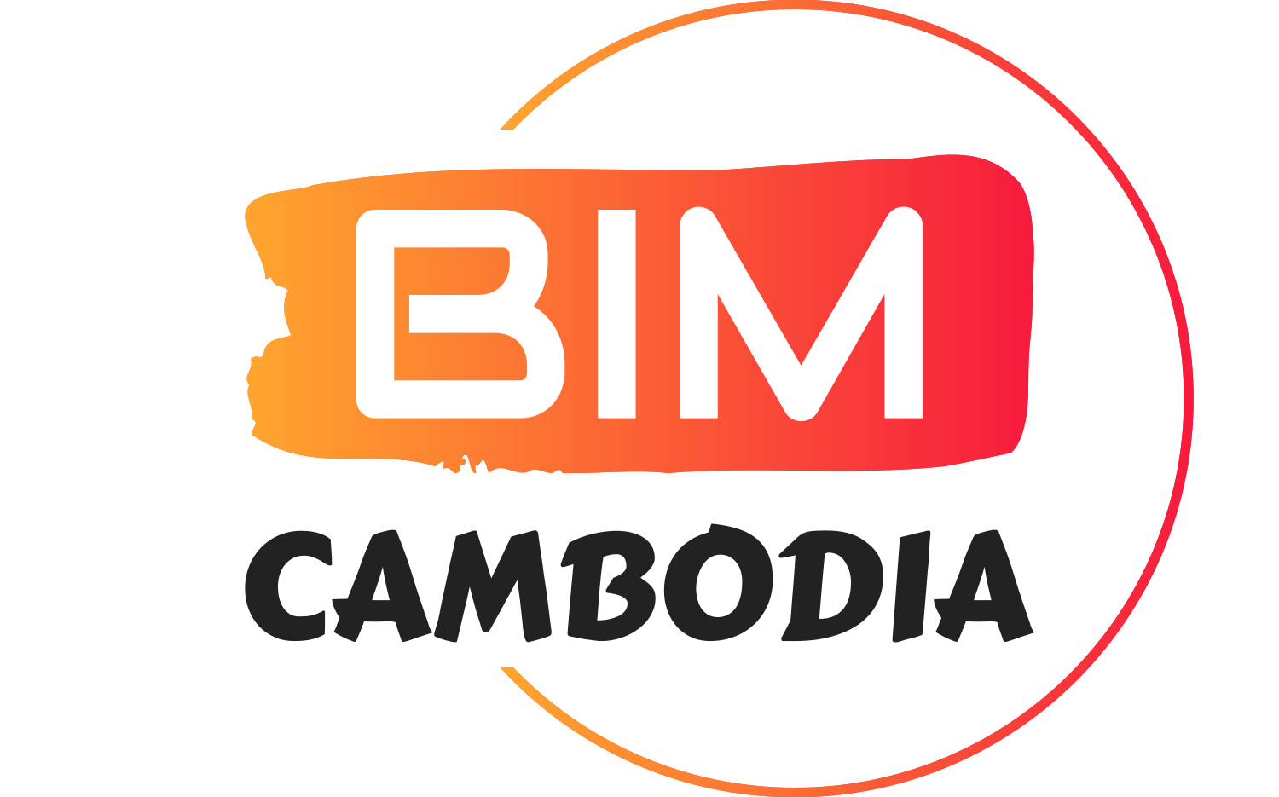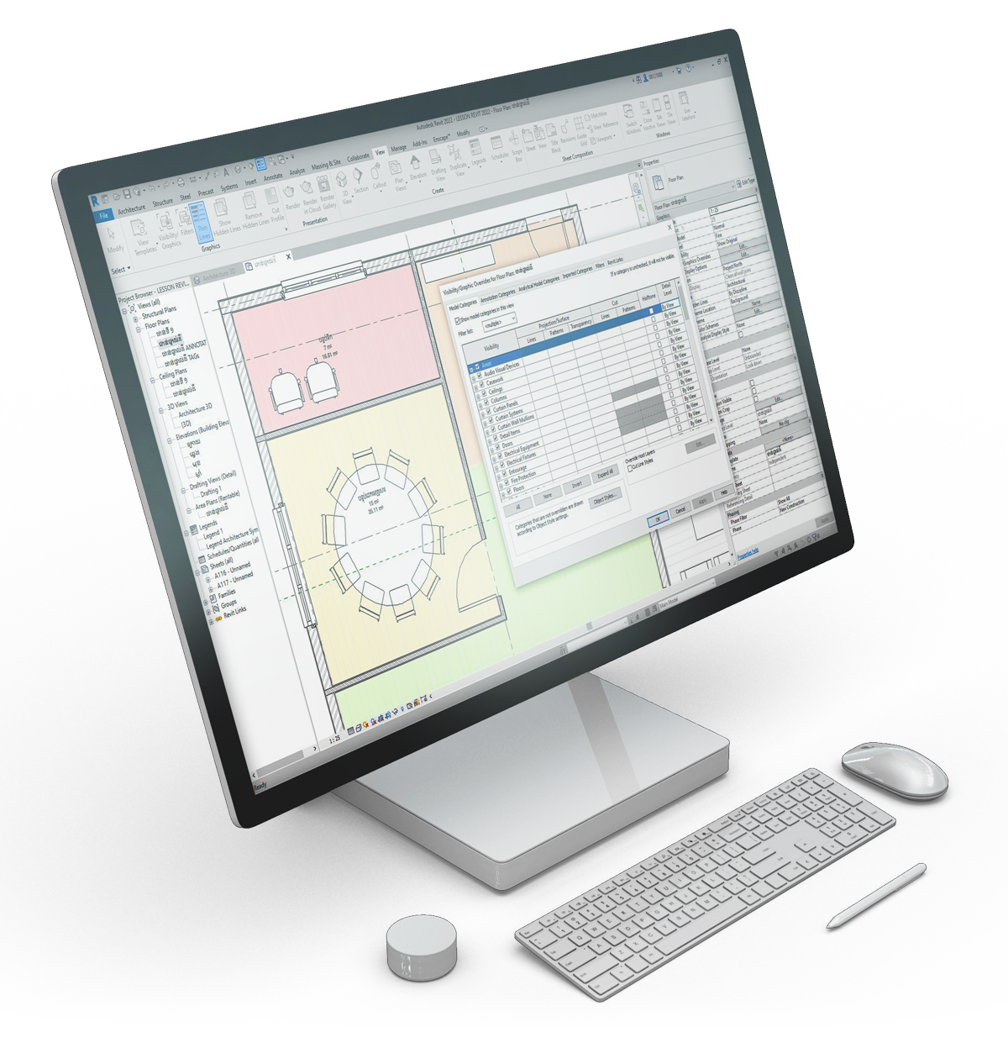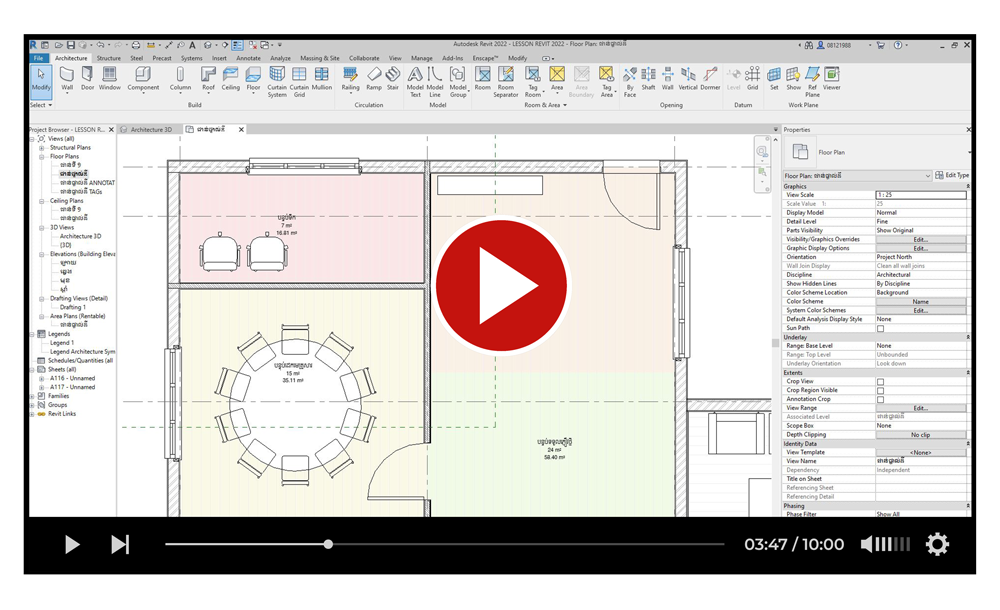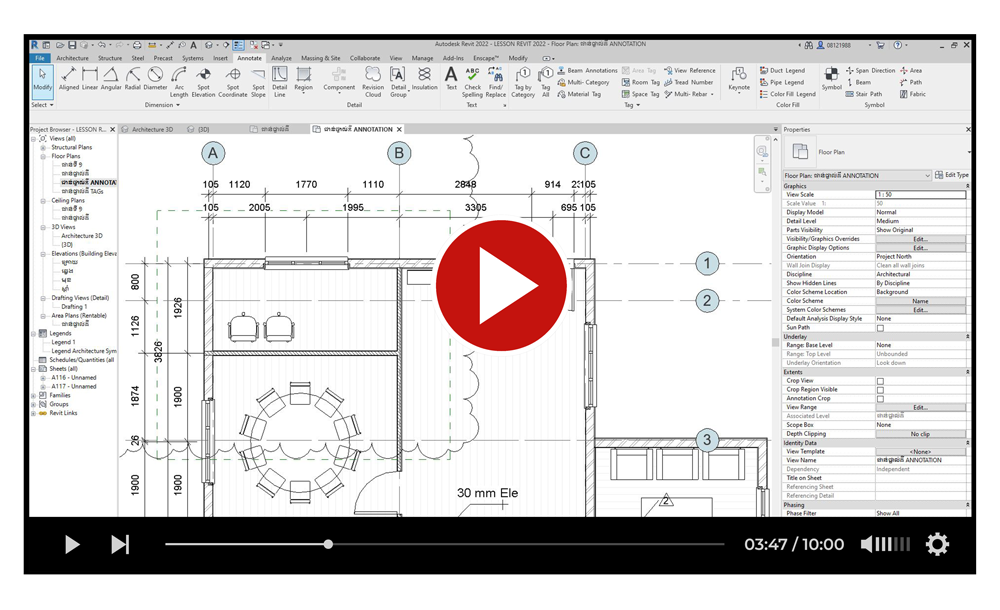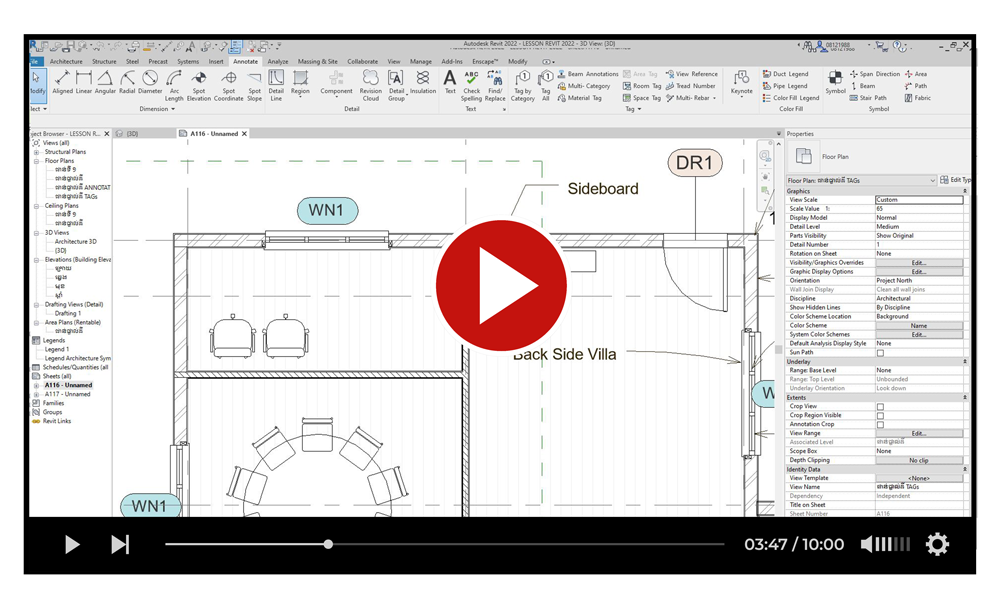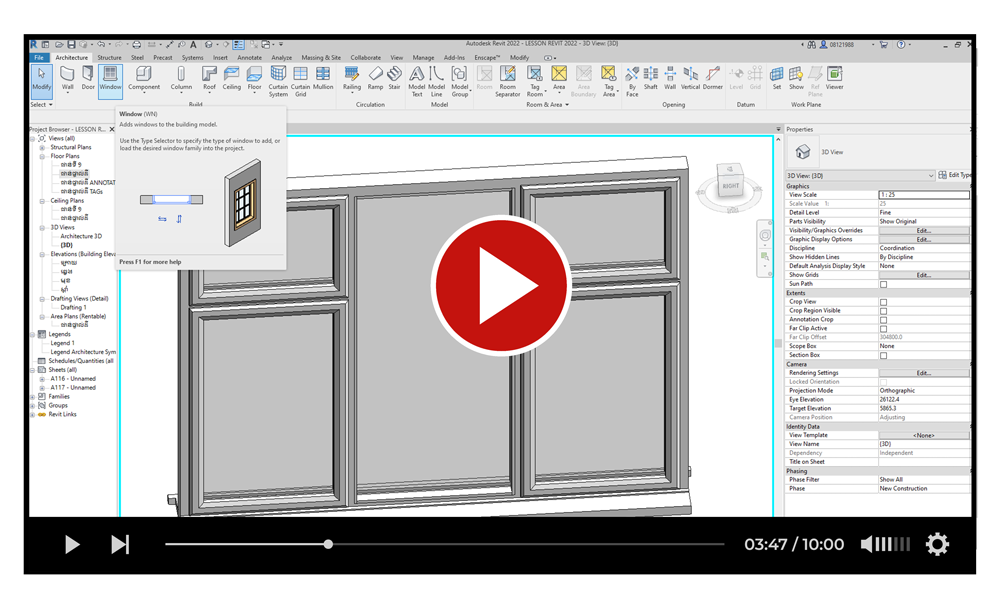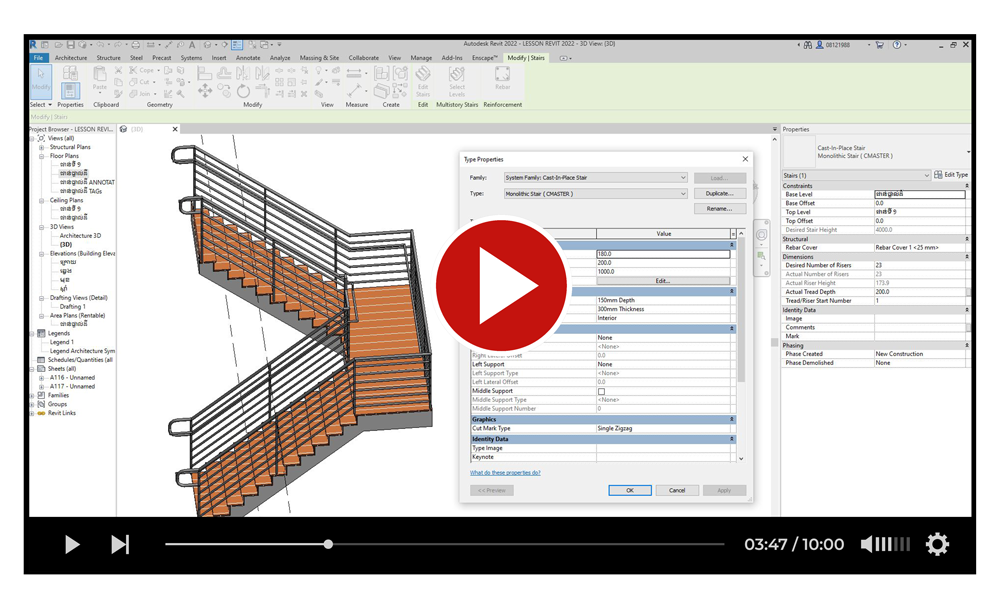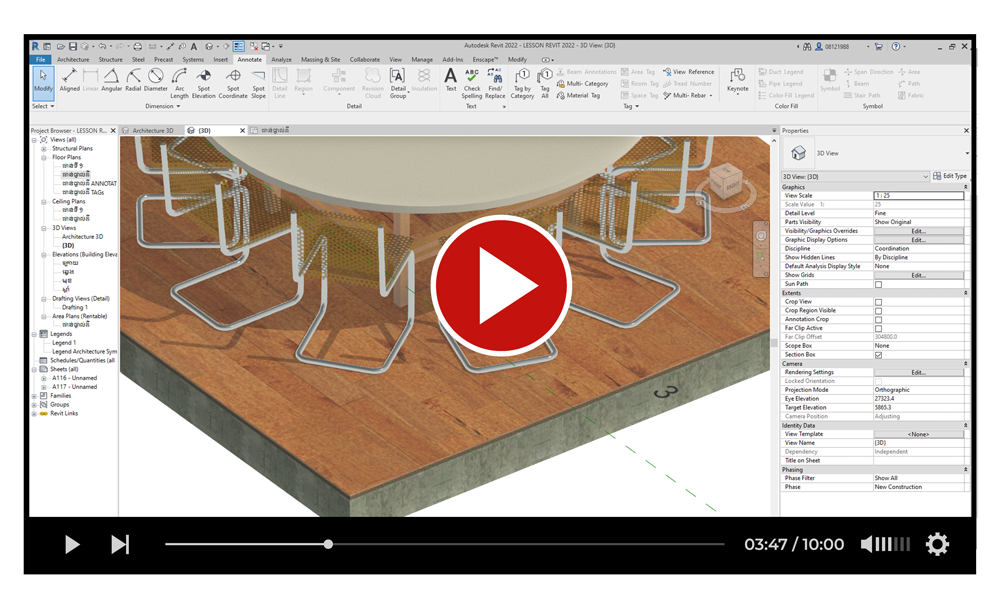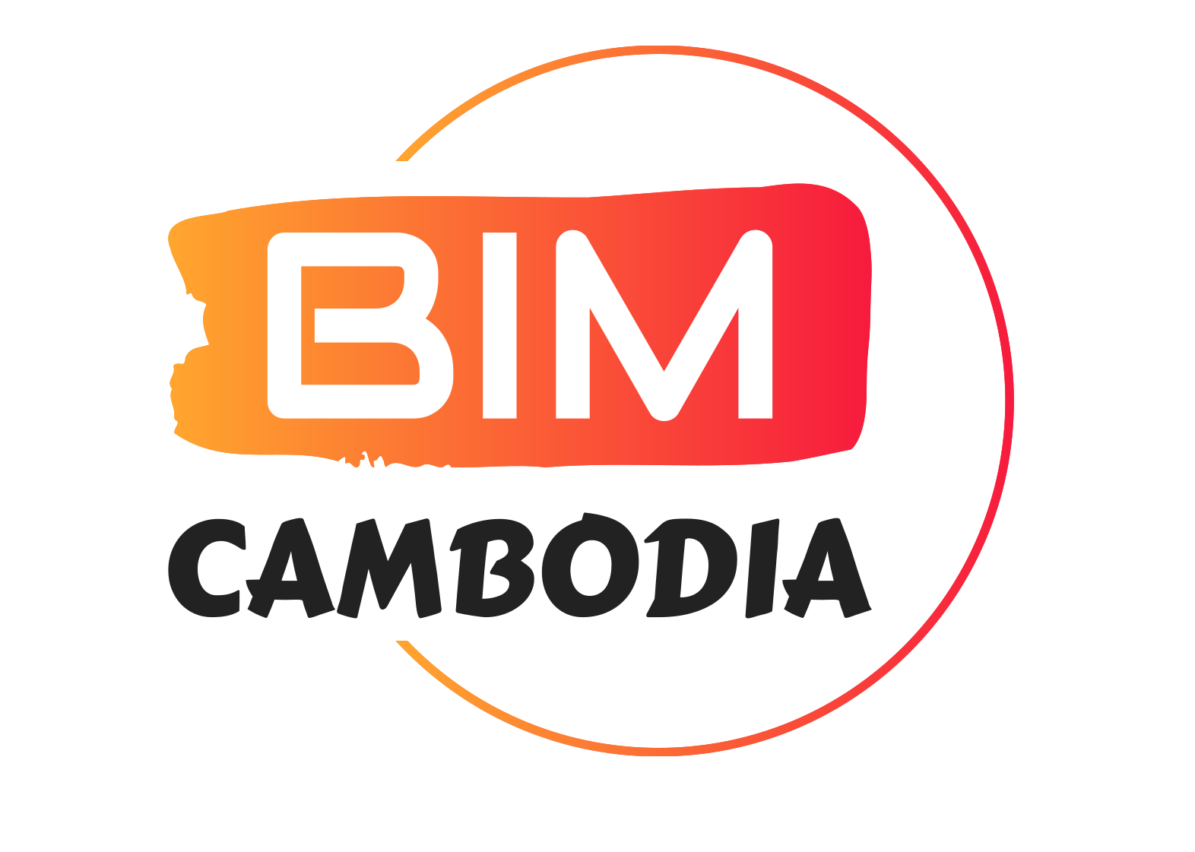Revit Architecture Tutorial
Revit Architecture TUTORIAL
សិក្សាលើការប្រើប្រាស់ Tools កម្មវិធី Revit ផ្នែកស្ថាបត្យកម្មសំរាប់ការឌីហ្សាញប្លង់ស្ថាបត្យកម្មកំរិតដំបូង
5
ជំពូក
76
មេរៀន
387
នាទី
VANDY
គ្រូបណ្តុះបណ្តាល
មាតិការមេរៀន
Revit Architecture Tutorial
ជំពូកទី ១
- Introduce to Revit Architecture 2022 Tutorial
- Specification of Computer for Revit
- How to insert Revit Template
- Revit 2022 User Interface
- How to make GRID LINE
- How to make Level
- Create Structure Column
- Create Architecture Column
- Create Structure Wall
- Create Wall Architecture
- Create Curtain Wall
- Create Sweep and Reveal on Wall
- Create Structure and Architecture Floor
- How to Place Window and Door
- How to create Ceiling
- Create Wall Ceiling
- Create Sweep for Ceiling
- Create Roof Form ( Footprint )
- Create Roof Form (Extrusion)
- Roof Sofit Facia and Gutter
ជំពូកទី ២
- Roof Sofit Facia and Gutter
- How to Place and Modify Railing
- How to create Stair and Stair Finishing
- Create RAMP Slope using Floor Structure
- Roof Structure Framing Installation
- Roof Tiling Installation
- Create Room Legend with Area
- Make an open hole for Wall and Floor
- Roof Opening Dormer with Roof Join
- Use Component and Addin BLOCK
- How to measure using Align with Dimension setup
- Measure Dimension Align for Nonstraight Wall
- All Dimension Measure and Spot Elevation Slop
- How to use Detail Line and Region
- Using Revision Cloud Detail Group and Insulation symbol
- Using Tags Category and Tags All
- How to use Text and Text Leader
- Link Revit Project
- Link CAD File to Revit Project
- Import CAD PDF and Image to Revit
ជំពូកទី ៣
- Load as Group for whole Family Model
- Move Copy and Rotate
- Pick Axis Mirror and Draw Axis Mirror
- Trim Extend Corner Single and Multiple
- Split and Split with Gab
- Align and Offset
- Array Linear and Polar
- Scale and Pin
- Create Parts for WALL
- Create Group by 3 Benefit
- Copy Similar
- Copy and Cut to other Level
- Material Paint on Wall
- Create 3D View Camera and Walkthrough Animation
- Section 2D and Callout Detail
- Plan View for show hidden Plan
ជំពូកទី ៤
- Place the Elevation Symbol to display the elevation View
- Draft View with CAD Drawing Import
- Legend for Architecture Symbol
- View Reference
- Scope Box with Multiple View Section
- Revit Material
- Object Style and Object Line Change
- Snap Setting
- Purge Unused Item
- Project Unit
- Setup Line Type Weight and Pattern in Additional Setting
- Fill Pattern and Annotation Arrow symbol in Addtional Setting
- Halftone Underlay SunSetting and Detail Level in Additional Setting
- 5 key of Model Selection
- Crop View Crop Region and Annotatiton Crop
ជំពូកទី ៥
- View Range
- Underlay View Plan
- Setup View Template
- Create and Modify Sheet Title block
- Create Revision Cloud Sheet Table
- Insert Drawing View and Plot
SCREENSHOT HIGHLIGHT
Revit Architecture Tutorial Screenshot

ញ៉ែម សុវណ្ណឌី
BIM Architecture Instructor
សួស្តី! ខ្ញុំសុវណ្ណឌី ជាស្ថាបនិក និងជាគ្រូបណ្តុះបណ្តាល BIM នៃ BIMCAMBODIA ដោយមានទស្សនៈវែងឆ្ងាយសំលឹងមើលឃើញពីតម្រូវការ និងគុណប្រយោជន៏នៃប្រព័ន្ធទំនើបកម្ម BIM ដែលអាចជួយដោះស្រាយបញ្ហាលើផ្នែកផលិតកម្មប្លង់ និងការសាងសង់ជាមួយនឹងភាពវ័យឆ្លាតនៃប្រព័ន្ធនេះក្នុងវិស័យស្ថាបត្យកម្ម វិស្វកម្ម និងសំណង់ក្នុងប្រទេសកម្ពុជាប្រកបដោយប្រសិទ្ធិភាព ខ្ញុំបានបង្កើតកម្មវិធិសិក្សា និងព្យាយាមប្រមូលផ្តុំសមាជិកអ្នកអភិវឌ្ឈន៏ BIM ដែលមានគំនិត គោលបំណង និងទស្សនៈវិជ្ជមានដូចគ្នា ដើម្បីទាញប្រយោជន៏ពីផ្នែកនេះមកជួយអភិវឌ្ឈន៏វិស័យឩស្សាហកម្មក្នុងស្រុកអោយកាន់តែជឿនលឿនទៅមុខដូចបណ្តាលប្រទេសធំៗលើពិភពលោក។
ទំនាក់ទំនង
(855) 089 888 690
(855) 087 690 690
bimcambodia@gmail.com
អាសយដ្ឋាន៖ ផ្ទះ ១៥ ផ្លូវ P11 ប៉េងហ៊ួត Star Premier, សង្កាត់ច្រាំងចំរេះ ១ ខ័ណ្ឌប្ញស្សីកែវ
ទទួលពត៍មានថ្មី
សូមទុក E-mail នៅទីនេះដើម្បីទទួលបានពត៍មានថ្មីបន្ថែម
Contact Us
Thank you for contacting us.
We will get back to you as soon as possible
We will get back to you as soon as possible
Oops, there was an error sending your message.
Please try again later
Please try again later
