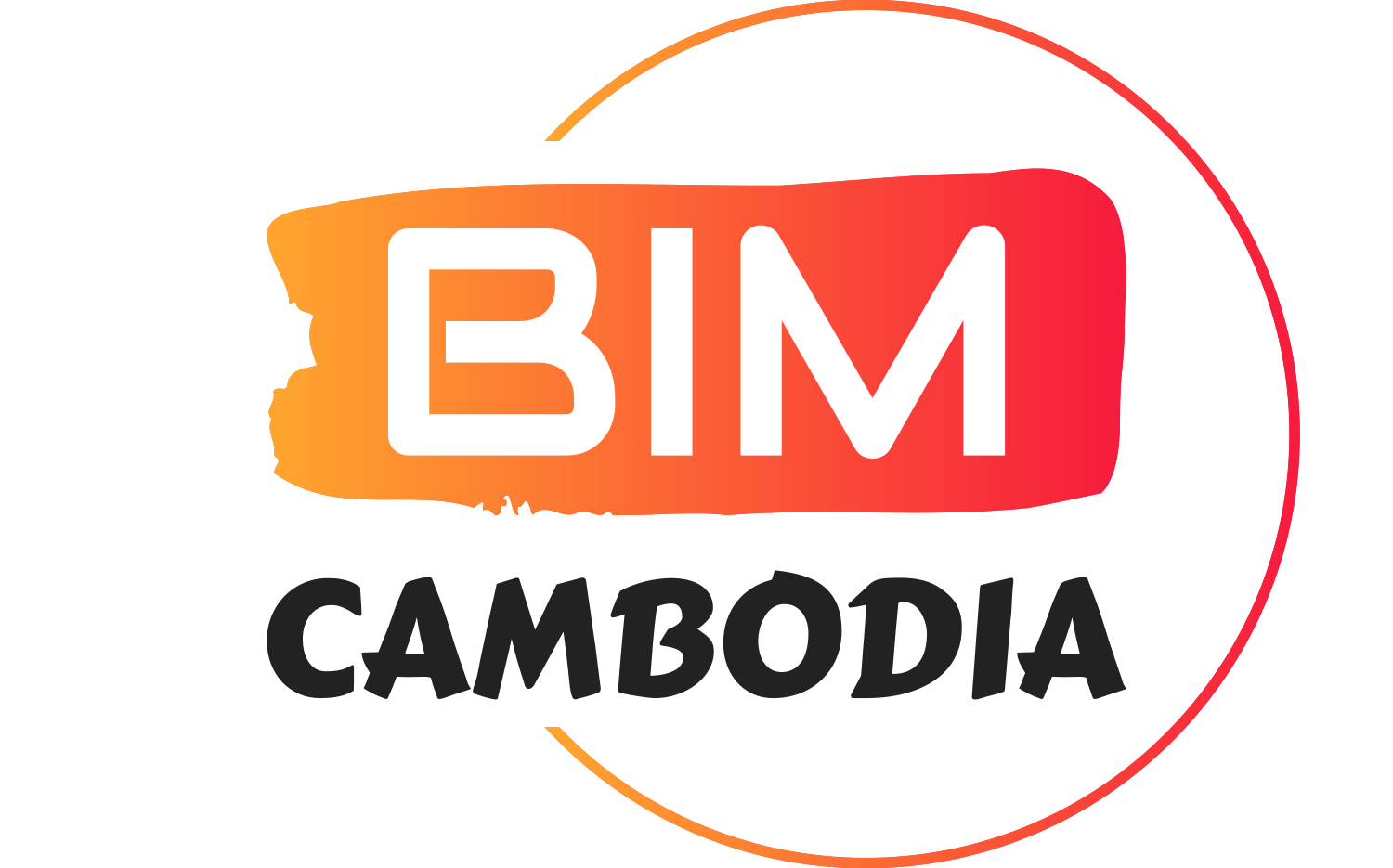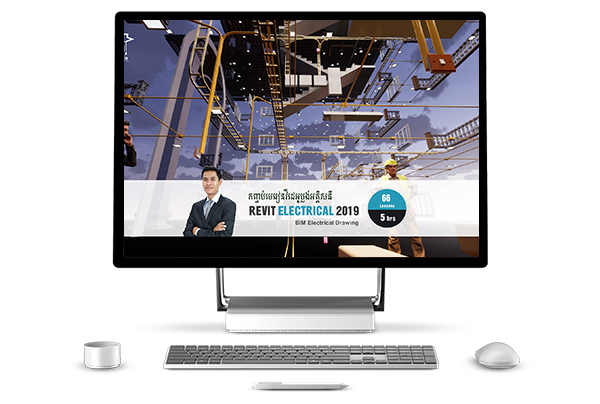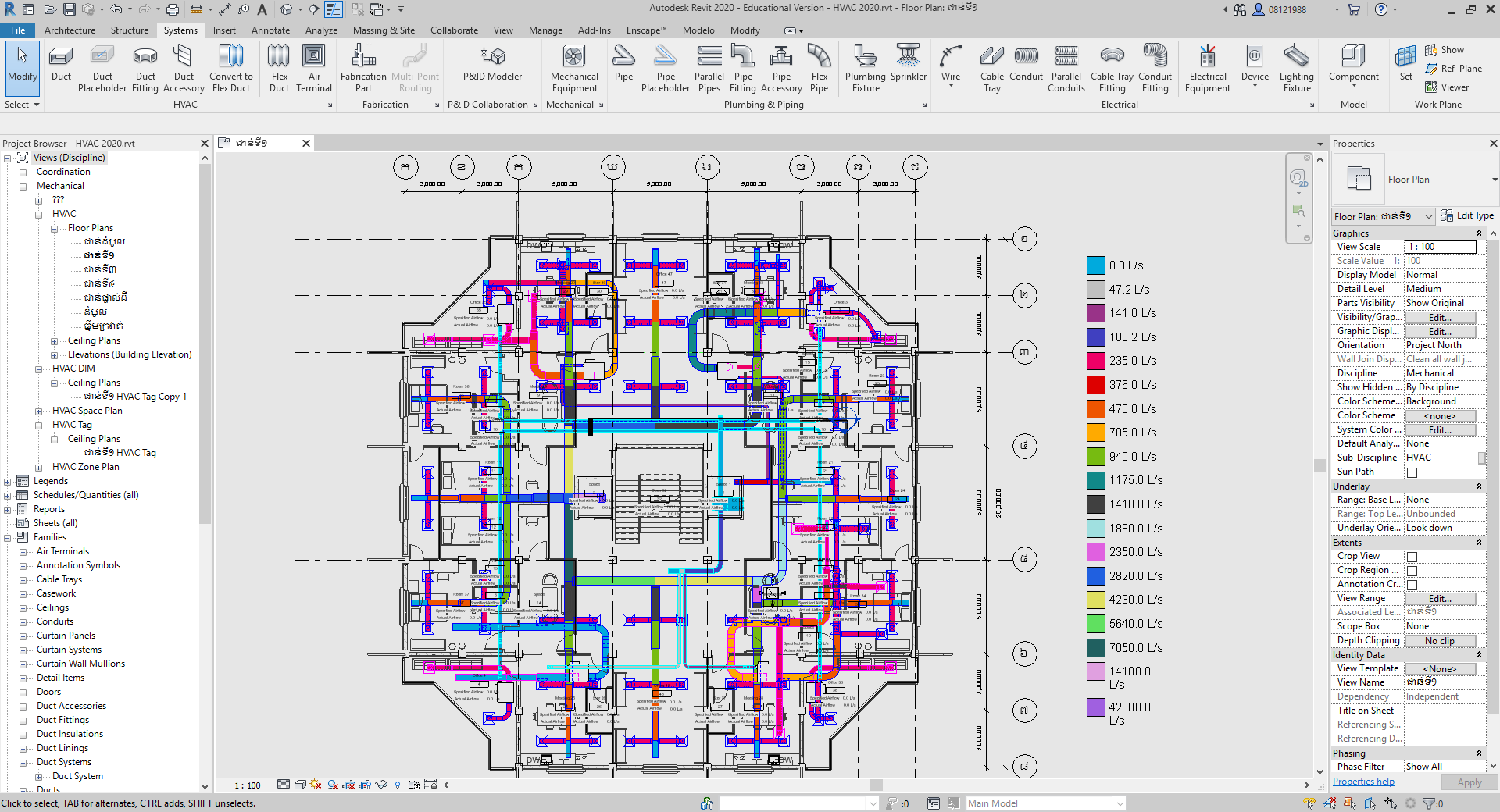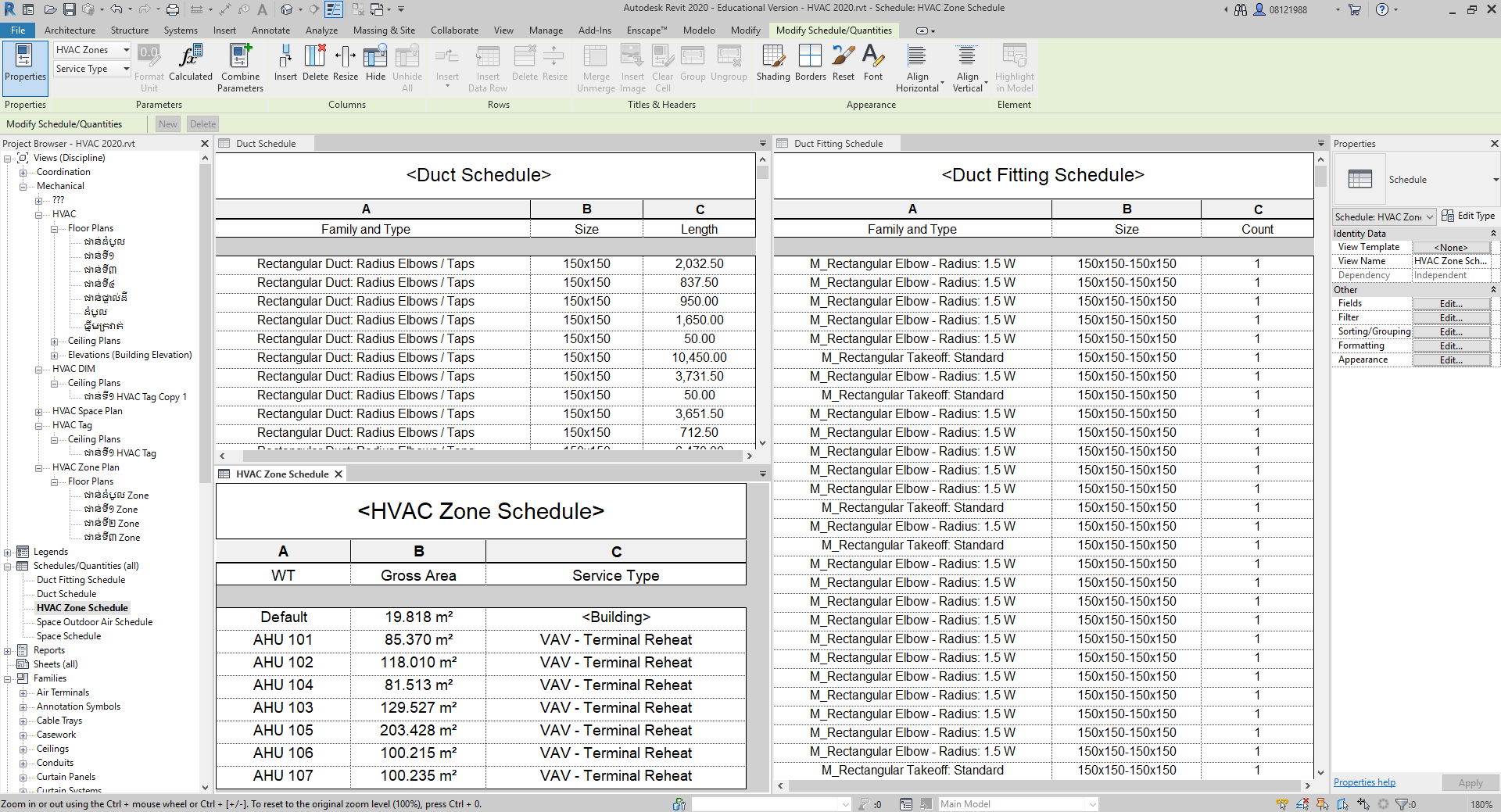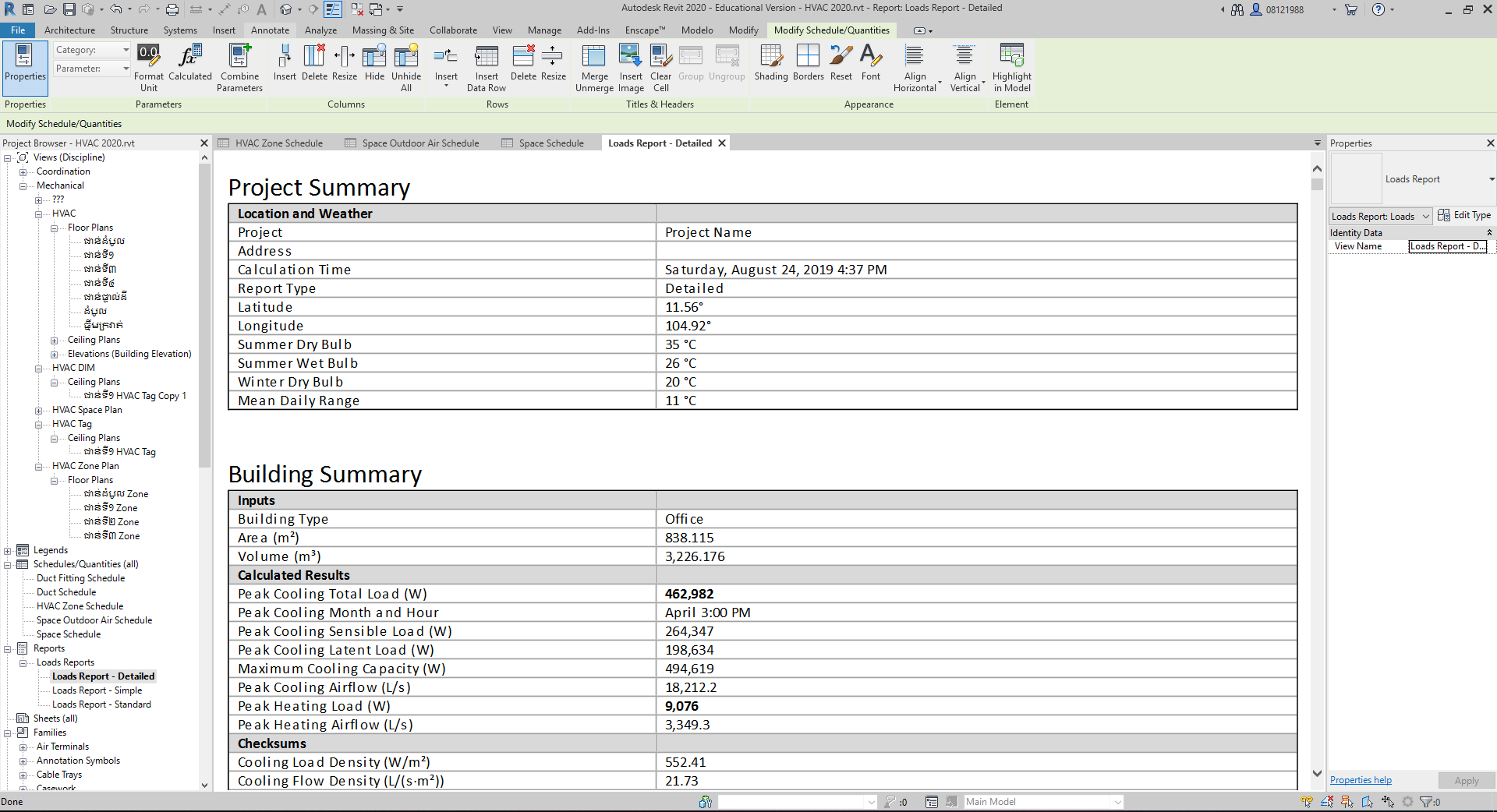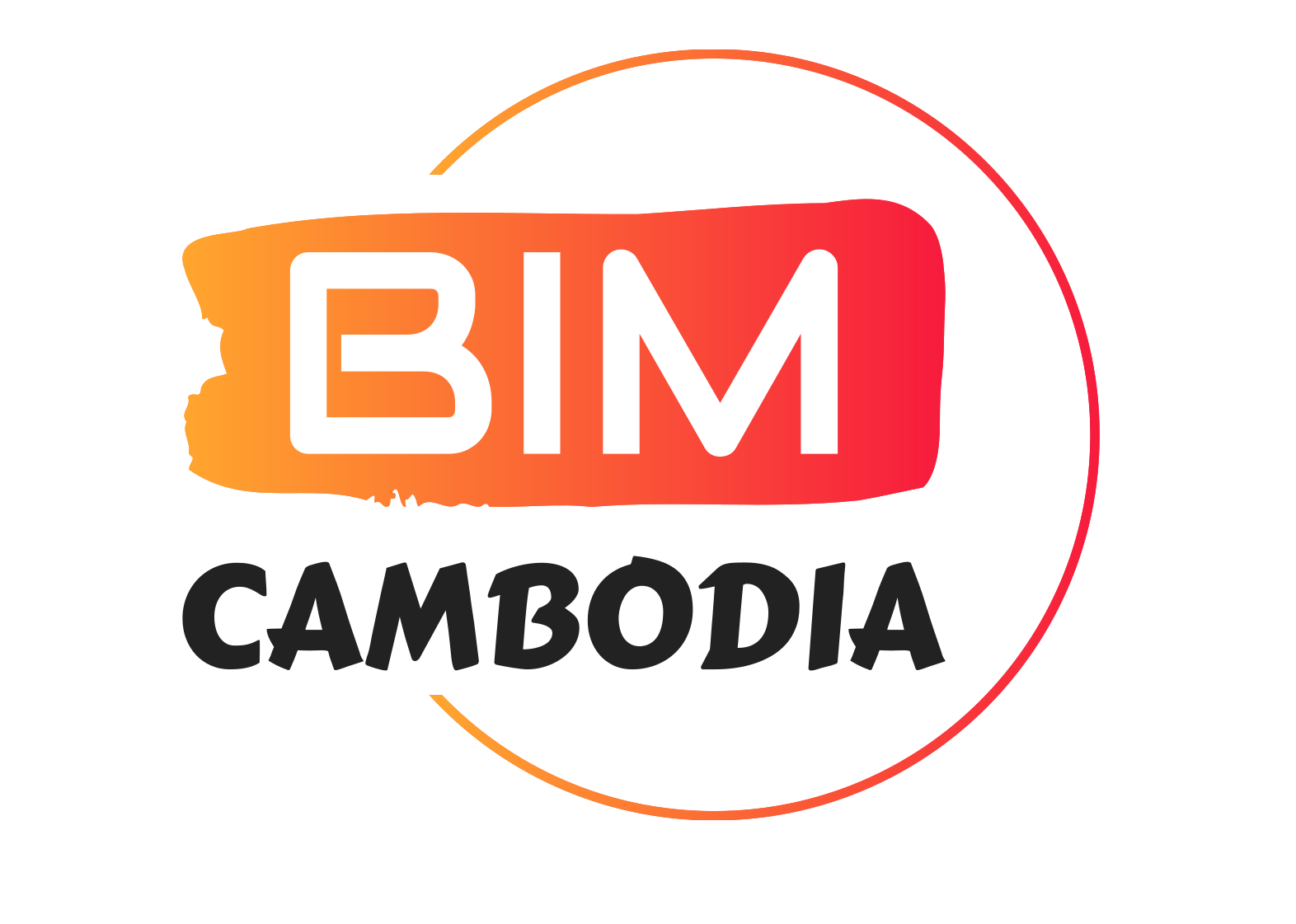Revit HVAC Duct Sytem
សិក្សាលើការឌីហ្សាញប្លង់ប្រព័ន្ធមេកានិច និងប្រមូលបរិមាណសំរាប់គំរោងអគារខ្ពស់តាមបទពិសោធន៏ BIM
4
ជំពូក
66
មេរៀន
298
នាទី
SEANG
គ្រូបណ្តុះបណ្តាល
មាតិការមេរៀន
Revit HVAC Duct System
ជំពូកទី ១
- Setup Project Architecture Template
- Grid Line and Level
- Column Structure and Architecture
- Wall Structure and Architecture
- Floor Structure and Architecture
- Window Door and Openning
- Ceiling
- How to setup Electrical Template Location
- Link CAD to Revit
- Link Revit Model Drawing
- Bind Link Revit
- Prepare_Project_Browser_in_Electrical
- Create Ceiling as Electrical
- About_Electrical_System
- Adding_Lighting_Fixture
- Adding_Switches
- Creating_Lighting_Circuit
- Make Wire Style and Wire Color
- Set Up Lighting Color
- Adding_Model_Power_Socket
ជំពូកទី ២
21_Creating_Power_Socket Circuit
22_Adding_Panel_DB_SDB_MDB_220V
23_Adding_Panel_DB_SDB_MDB_380V
24_Adding_Lighting_To_Panel_DB
25_Adding_Power_Socket_To_Panel_DB
26_Adding_Panel_To_Panel
27_How_To_Know_Wire_Conection
28_How_To_Know_Wire_Size
29_Creating_Conduit_As_Project_Broswer
30_Creating_Conduit
31_Creating_Conduit_For_Lighting
32_Creating_Conduit_For_Power_Socket_
33_Creating_Conduit_With_Panel
34_Adding_Cable_Tray
35_Adding_Object_Tag
36_Edit_Tagging
37_Create_Electrical_Drawing_List
38_Create_Electrical_Legend
39_Create_Single_Diagram
40 Create Location Dimension
ជំពូកទី ៣
41 How to move object
42 How to Copy object
43 How to Rotate Object
44 How to offset Element
45 How to Trim and Extend to Corner
46 How to Mirror Pick Axis
47 How to Array Element
48 How to PIN and UnPIN Element
49 How to Align for Conduit
50 How to Copy by Clipboard
51 How to Filter the Multiple Objects
52 How to Filter the Multiple Objects
53 How to Make Section View
54 How to Make Crop View Section
55 How to Call Out for Detail
56 How to Make 3D Section Box
57 Graphic Display
ជំពូកទី ៤
58 How to Purge Project Drawing
59 Electrical Schedule Quantity
60 How to Use Titleblock Sheet
61 How to Print
62 How to Export to CAD
63_How_To_Add_Lighting_Model_With_WinledOylight
64 How to add Model by bimobject
SCREENSHOT HIGHLIGHT
Revit HVAC Screenshot
ទំនាក់ទំនង
(855) 089 888 690
(855) 087 690 690
bimcambodia@gmail.com
អាសយដ្ឋាន៖ ផ្ទះ ១៥ ផ្លូវ P11 ប៉េងហ៊ួត Star Premier, សង្កាត់ច្រាំងចំរេះ ១ ខ័ណ្ឌប្ញស្សីកែវ
ទទួលពត៍មានថ្មី
សូមទុក E-mail នៅទីនេះដើម្បីទទួលបានពត៍មានថ្មីបន្ថែម
Contact Us
We will get back to you as soon as possible
Please try again later
