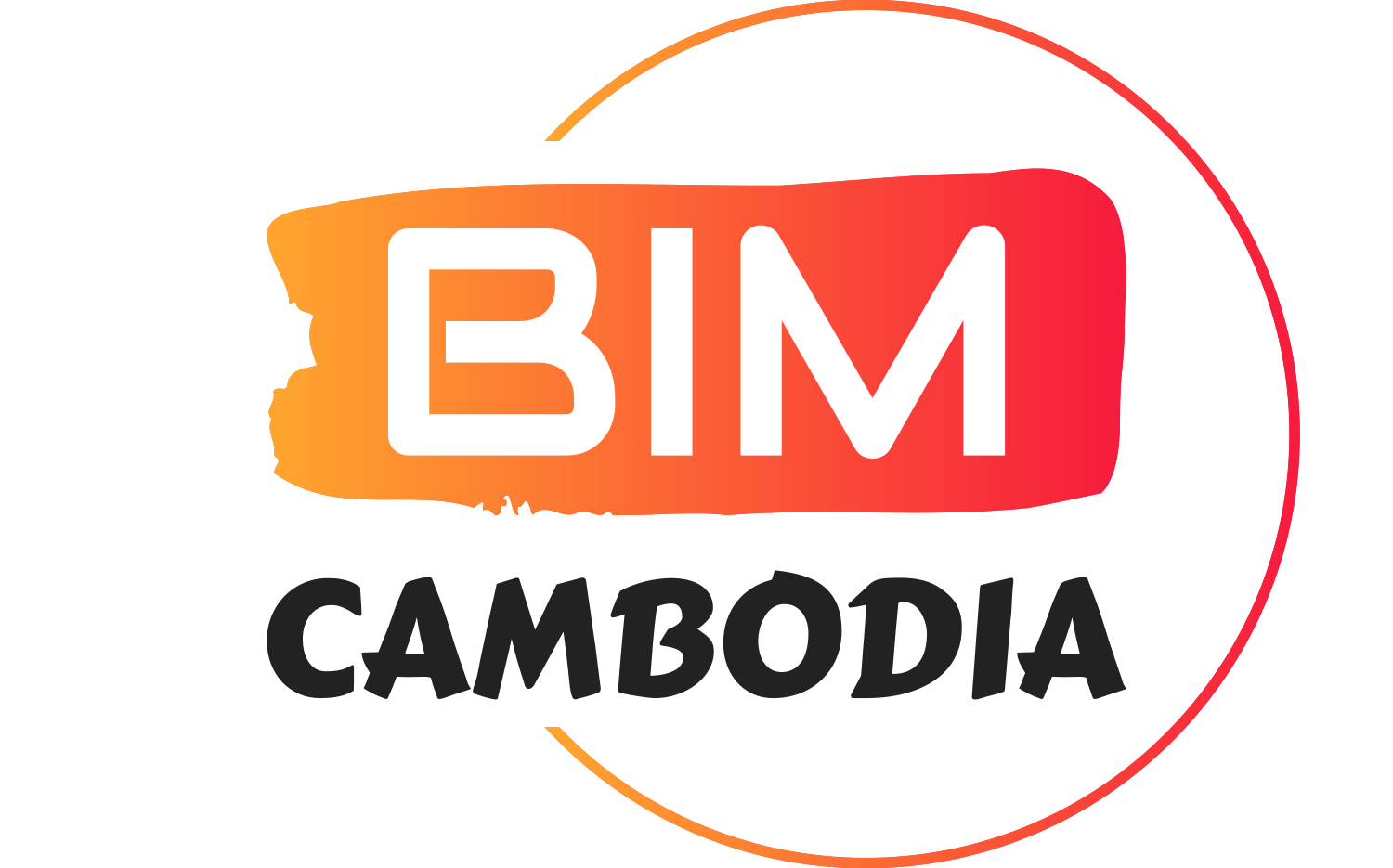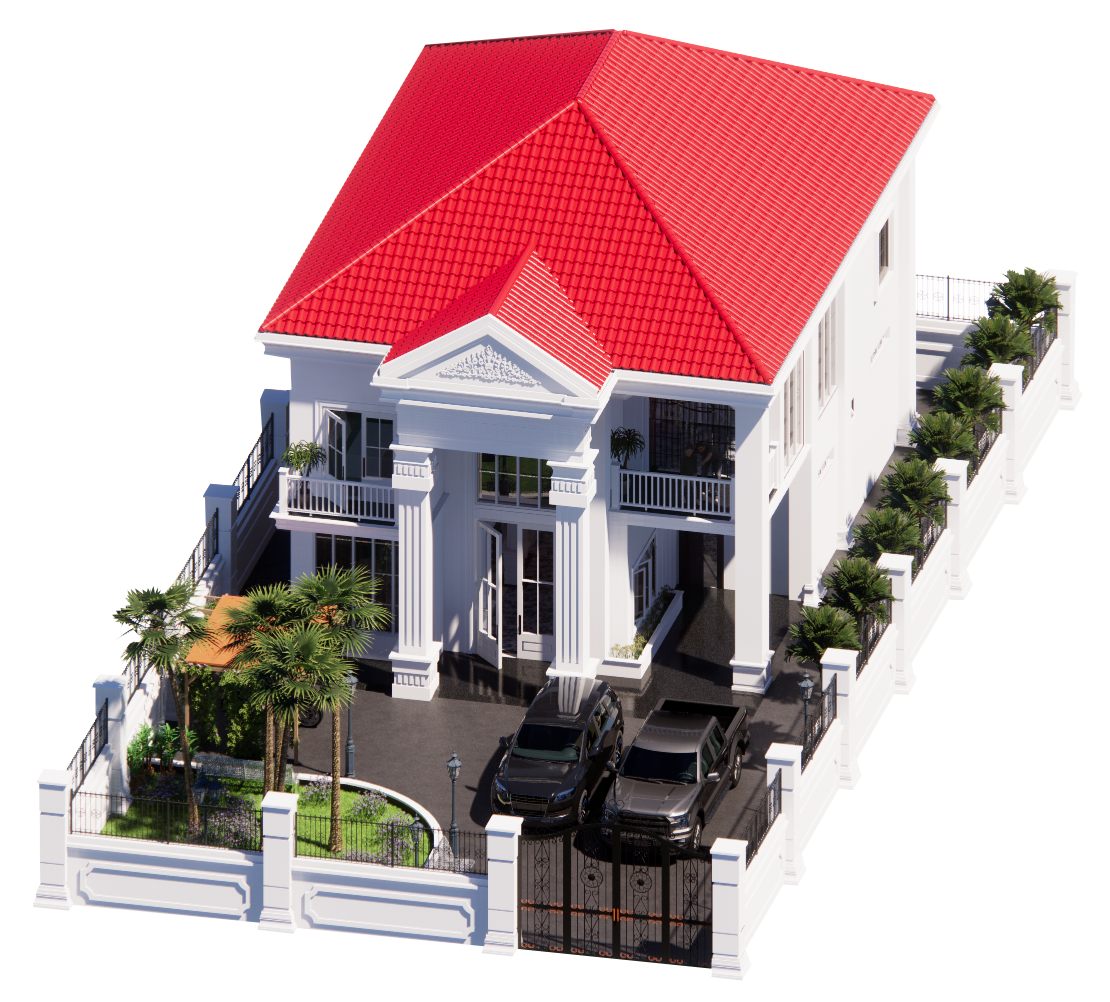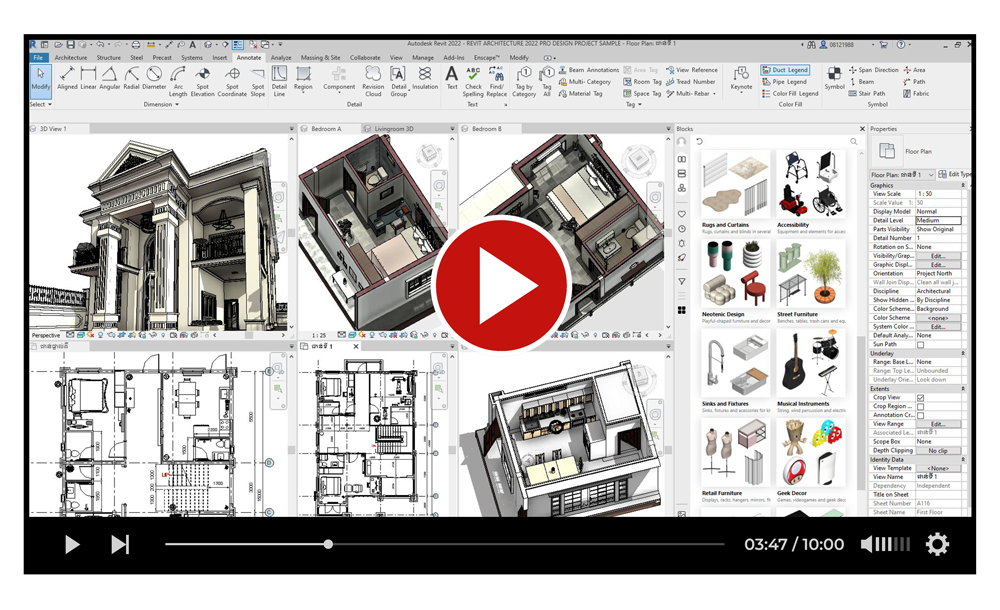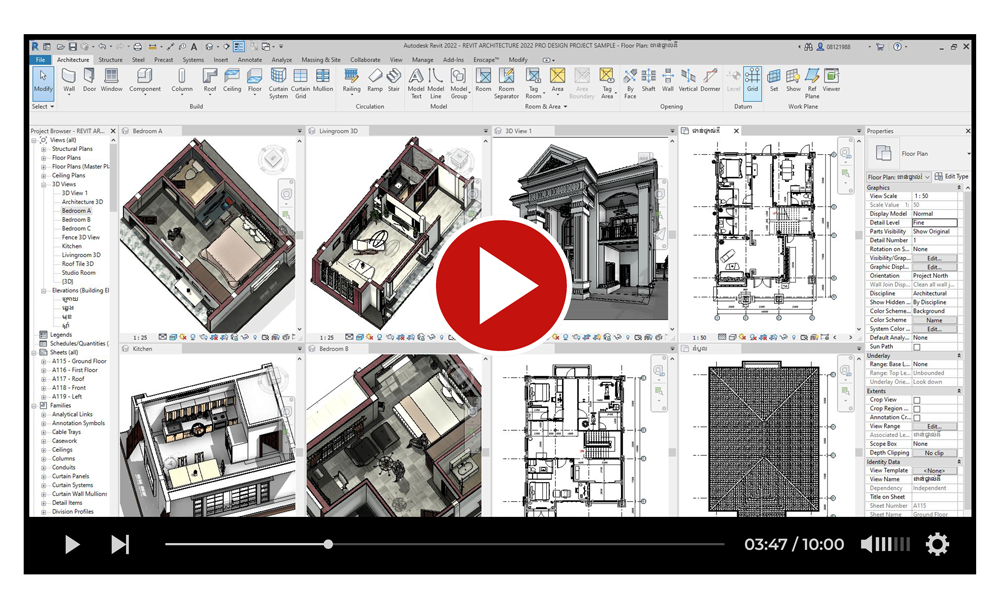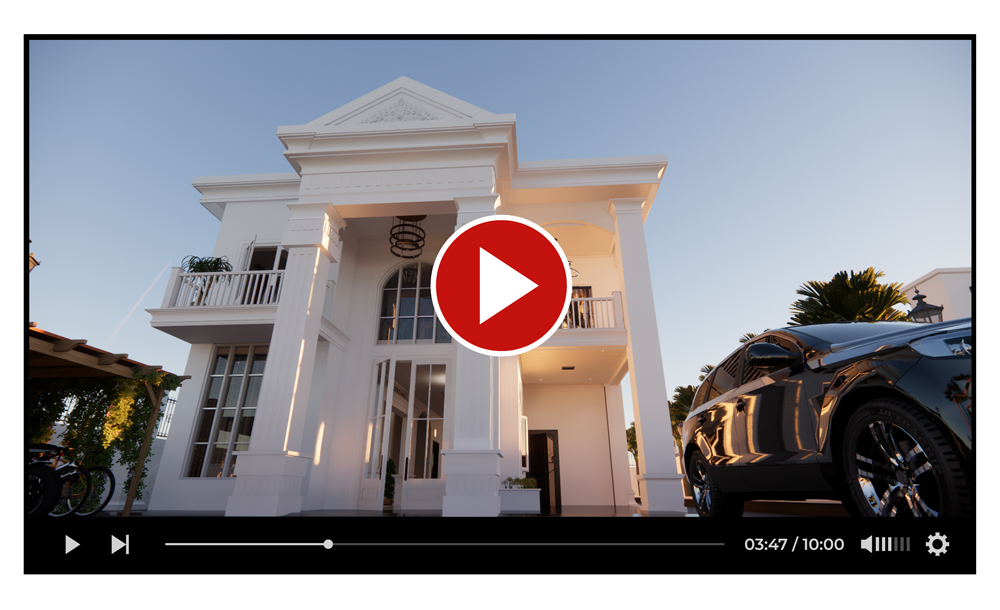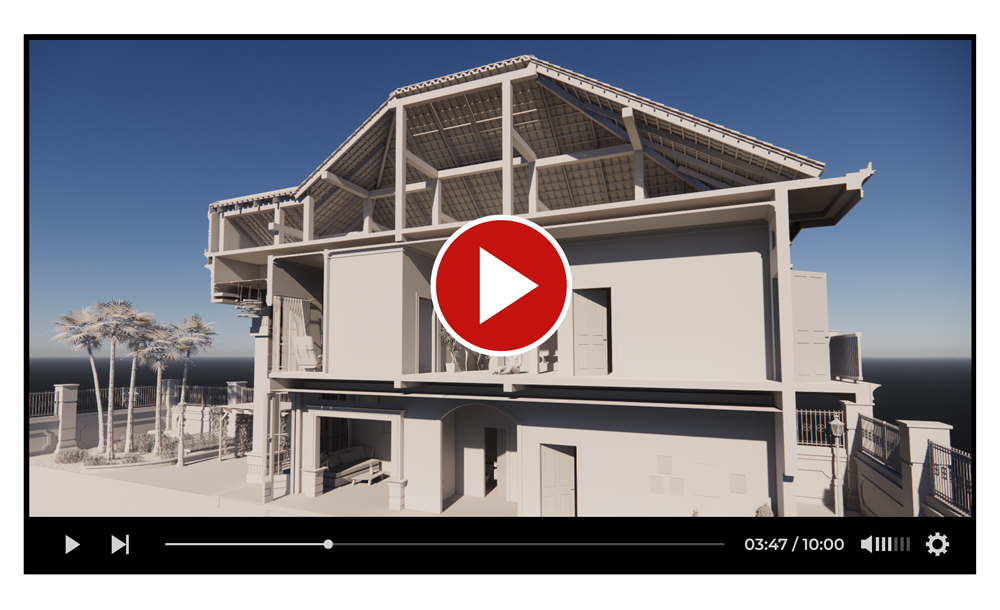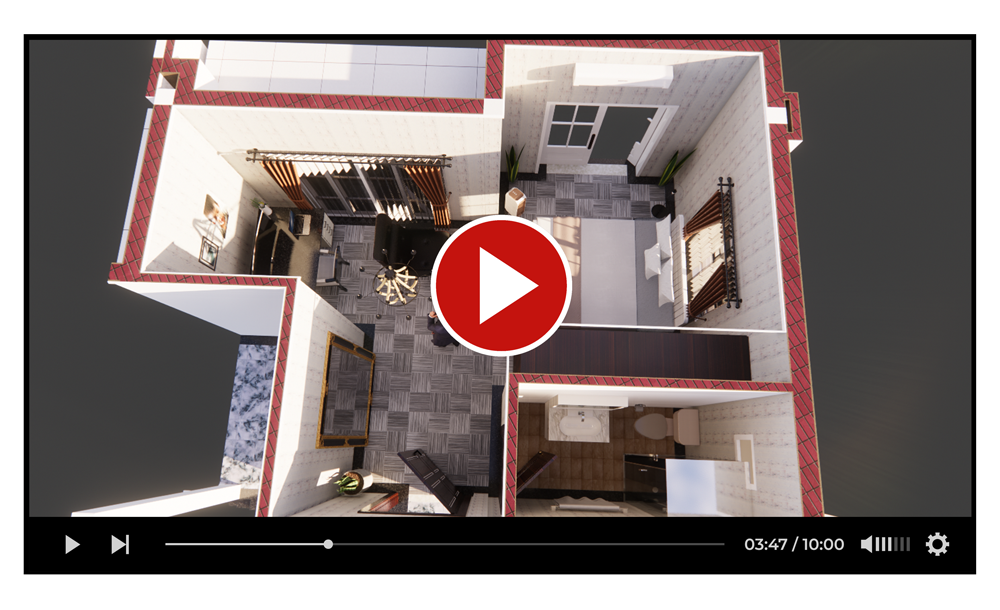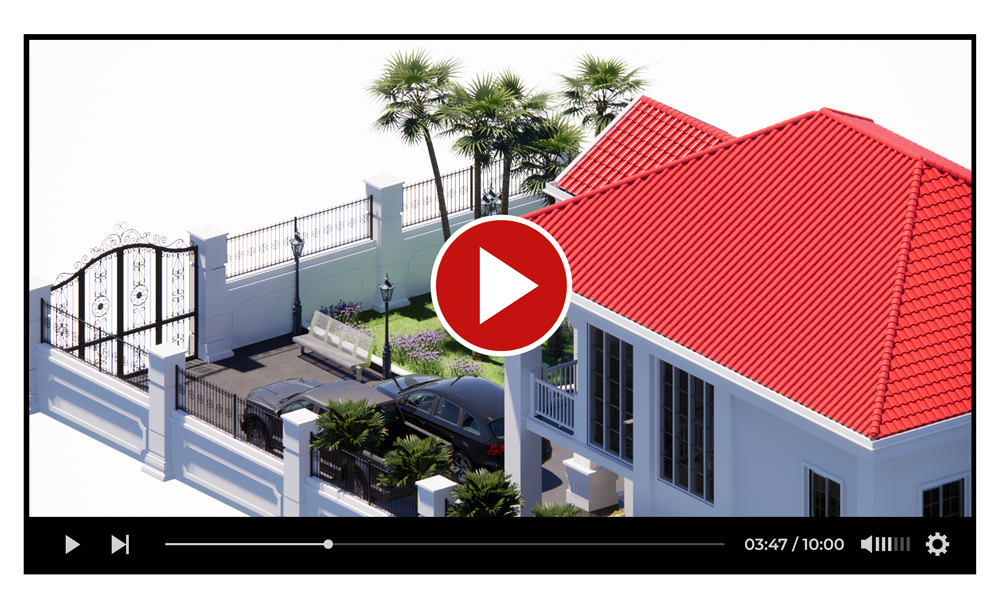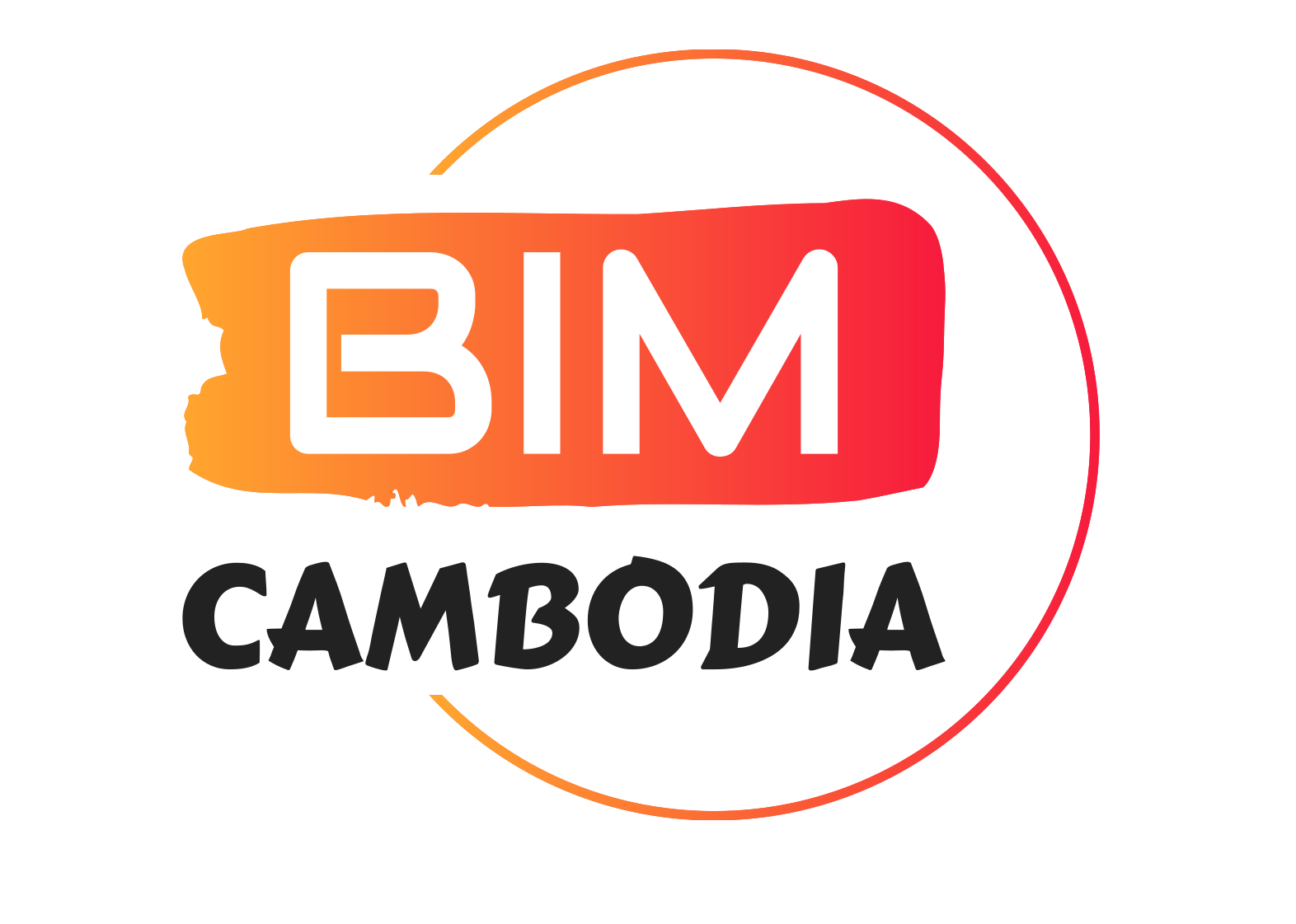Revit Architecture Pro Design (Villa)
Revit Architecture
PRO DESIGN VILLA
សិក្សាលើការឌីហ្សាញគំរោងវីឡាការងារ Exterior និង Interior ភ្ជាប់ជាមួយគ្រោងដំបូលដែកនិងក្បឿង
4
ជំពូក
63
មេរៀន
814
នាទី
VANDY
គ្រូបណ្តុះបណ្តាល
មាតិការមេរៀន
Revit Architecture VILLA DESIGN
ជំពូកទី ១
- Introduce to Revit Architecture Project Design I
- Four Things before start
- How to setup Revit Template
- Revit 2022 User Interface
- Setup Unit Project and Save Project
- First Start with Grid and Level
- Ground Floor Structure Model
- Ground Floor Wall 100 and 200
- Floor Architecture Design Ground Floor Work
- Material Painting Testing
- Place Door and Model Join Correction
- Place Window on Exterior Wall
- Curtain Wall Living Room Ground Floor
- Livingroom Model Entrance Design part 1
- Livingroom Model Entrance Design part 2
ជំពូកទី ៣
- Kitchen Model Entrance Design
- WC Model and Stock Room Entrance Design
- Ceiling Plan Design and Decor Ground Floor Part 1
- Ceiling Plan Design and Decor Ground Floor Part 2 ( Sweep and Decor Ceiling Layer )
- Ceiling Plan Design and Decor Ground Floor Part 3 ( Lighting )
- Review Celing Design for other Room
- Stair Design for Ground Floor
- First Floor Structure Column Wall and Slab 1
- Stair Opening
- Floor Design with Divide Parts
- Review Floor Divide Parts and Place Window Door Curtain Wall
- Railing Placement with Balcony Design Part 1
- Railing Placement with Balcony Design Part 2
- Railing Placement with Balcony Design Part 3
- Clean Edge Line between Structure and Finish wall
ជំពូកទី ៣
- Design Exterior Column Part 1
- Design Exterior Column Part 2
- Design Exterior Column Part 3
- Design Exterior Column with Sweep Part 4
- Design Exterior Column with Sweep Part 5
- Design House Entrance Door and other Related model
- Exterior Sweep Design for Building Parts
- Create Roof Form
- Roof Structure Design Part 1
- Roof Structure Design Part 2
- Roof Tile and Ridge Installatoin Part 1
- Roof Tile and Ridge Installatoin Part 2
- Roof Sofit Sweep
- Villa Front View Model and Roof Ridge Readjustment
- Insert Kbatch Khmer from SketchUP to Revit
- Exterior Ceiling Design with Decor Lighting Download
- Side Entrance Wall Design and Planting Enscape Asset
- Material Study with Exterior Paint
- Introducing to Revit Component for Interior Design
- Interior Design for Livingroom
ជំពូកទី ៤
- Review Livingroom Design
- Interior Design for Bedroom
- Review All Bedroom Design
- Interior Design for Kitchen and Dining room
- Exterior and Interior Walkthrough with Explanation
- Fence Column Design
- All Column and Wall Fence Design
- Fence Rail with SketchUp Import
- Entrance Gate with SketchUp Import
- Garden Landscape Design Part 1
- Garden Landscape Design Part 2
- Review and Walkthrough for the whole project Villa House
- How to use Enscape with Video Rendering
SCREENSHOT HIGHLIGHT
Revit Architecture VILLA DESIGN
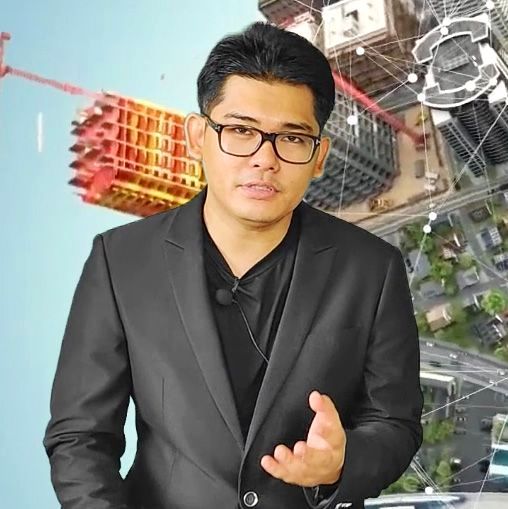
ញ៉ែម សុវណ្ណឌី
BIM Architecture Instructor
សួស្តី! ខ្ញុំសុវណ្ណឌី ជាស្ថាបនិក និងជាគ្រូបណ្តុះបណ្តាល BIM នៃ BIMASSOCIATE ដោយមានទស្សនៈវែងឆ្ងាយសំលឹងមើលឃើញពីតម្រូវការ និងគុណប្រយោជន៏នៃប្រព័ន្ធទំនើបកម្ម BIM ដែលអាចជួយដោះស្រាយបញ្ហាលើផ្នែកផលិតកម្មប្លង់ និងការសាងសង់ជាមួយនឹងភាពវ័យឆ្លាតនៃប្រព័ន្ធនេះក្នុងវិស័យស្ថាបត្យកម្ម វិស្វកម្ម និងសំណង់ក្នុងប្រទេសកម្ពុជាប្រកបដោយប្រសិទ្ធិភាព ខ្ញុំបានបង្កើតកម្មវិធិសិក្សា និងព្យាយាមប្រមូលផ្តុំសមាជិកអ្នកអភិវឌ្ឈន៏ BIM ដែលមានគំនិត គោលបំណង និងទស្សនៈវិជ្ជមានដូចគ្នា ដើម្បីទាញប្រយោជន៏ពីផ្នែកនេះមកជួយអភិវឌ្ឈន៏វិស័យឩស្សាហកម្មក្នុងស្រុកអោយកាន់តែជឿនលឿនទៅមុខដូចបណ្តាលប្រទេសធំៗលើពិភពលោក។
ទំនាក់ទំនង
(855) 089 888 690
(855) 087 690 690
bimcambodia@gmail.com
អាសយដ្ឋាន៖ ផ្ទះ ១៥ ផ្លូវ P11 ប៉េងហ៊ួត Star Premier, សង្កាត់ច្រាំងចំរេះ ១ ខ័ណ្ឌប្ញស្សីកែវ
ទទួលពត៍មានថ្មី
សូមទុក E-mail នៅទីនេះដើម្បីទទួលបានពត៍មានថ្មីបន្ថែម
Contact Us
Thank you for contacting us.
We will get back to you as soon as possible
We will get back to you as soon as possible
Oops, there was an error sending your message.
Please try again later
Please try again later
